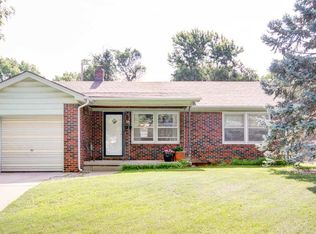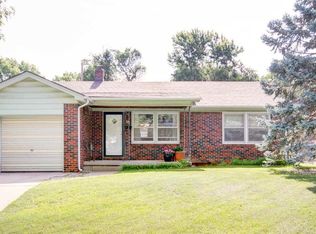This home is a gem! Main Floor family room with beautiful stone fireplace and main floor laundry. Blond Brick, wonderful front porch, mature trees, outbuilding for extra outdoor use & storage, basement adds living space. Cedar closet on the main floor too for off season storage. Amazing space and good flow to this floor plan! Seller is uncertain about the fireplace, it may be cosmetic only. Info deemed accurate not guaranteed. Verify schools.
This property is off market, which means it's not currently listed for sale or rent on Zillow. This may be different from what's available on other websites or public sources.


