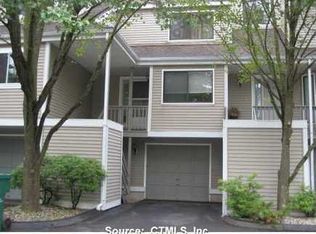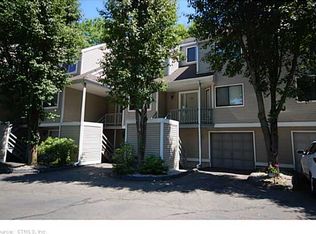This home is in a small complex of only 20 units and is tucked away on the south side of Middletown. The kitchen was just remodeled to include granite counters, tile backsplash and floor. It also has a great little space to enjoy your morning by a sunlit window. Dining room has hardwood floor open to the living room with fireplace and slider to cute patio. Both bathrooms also have new vanities with granite counter. Large Master bedroom with walk in closet. Newer thermal pane windows. This unit has covered stairway outside to protect from the rain and snow if you are not entering from garage. There is a stain in LR carpet that you may want to have replaced. Unit is priced accordingly.
This property is off market, which means it's not currently listed for sale or rent on Zillow. This may be different from what's available on other websites or public sources.


