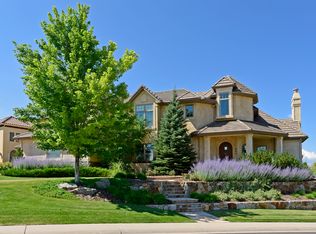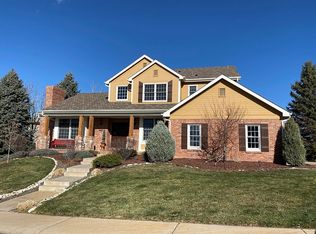Gorgeous Custom Home on a one of a kind Lot in Prestigious Highwoods Boasting Unbelievable Panoramic Views! *Brazilian Cherry Floors*Hand Troweled Texture*Tray Ceilings*Vaulted Ceilings*New Paint*New Carpet*. Gourmet Kitchen*Granite*Double Oven*Island*Butler's Pantry*Eating Space*Pantry* Executive Study*Luxury Woodwork*Wainscot*Built-in Bookcases*Covered Deck w/ Breathtaking Views*En-Suite Bathrooms Compliment all Secondary Bedrooms, a Master Suite w/ 5-piece Bathroom & Large His/Her Walk-in Closets. Beautifully Finished Walk-out Basement Features*a Newly Renovated Home Theater*Family Room*Wet Bar*Workout Room*Guest Room,*Bath*Storage*. Other Home Features: *Central Vac*Covered Patio*3AC Units* 3 Furnaces*Humidifier*Several New Windows. The Home is Located Within Steps of the Best Hiking & Biking Colorado has to offer. Whether Relaxing or Entertaining your New Home is Complete with a Tranquil Water Feature, an Abundance of Balconies, and a Sport Court for the Whole Family to enjoy!
This property is off market, which means it's not currently listed for sale or rent on Zillow. This may be different from what's available on other websites or public sources.


