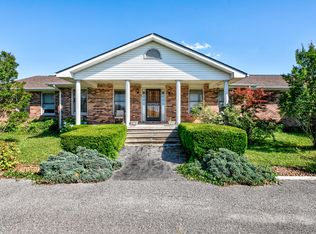Custom craftsman style home within a mile from Norris Lake, Enjoy 50 plus acres with mountain views. Features pine wood and stone siding, covered porches,gorgeous granite countertops with custom built cabinets & double oven. This Sun filled ''Cook's Kitchen'' is adjacent to the dining area. Stone see thru fireplace, built in entertainment center, generously sized large master on suite with claw foot tub and step-in shower, also features double sinks. Home is only 4 years old and never been on the market. Huge covered porches, and don't forget the detached 40 X 50 garage with 14 X 60 added storage on top! Call for your private tour !! Don't wanna miss this one !!
This property is off market, which means it's not currently listed for sale or rent on Zillow. This may be different from what's available on other websites or public sources.

