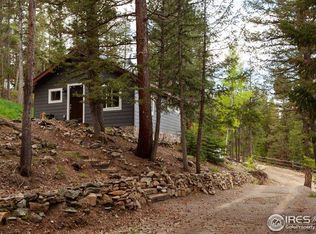Sold for $613,000
$613,000
954 Pactolus Lake Rd, Black Hawk, CO 80422
2beds
1,584sqft
Residential-Detached, Residential
Built in 1998
0.94 Acres Lot
$595,100 Zestimate®
$387/sqft
$3,859 Estimated rent
Home value
$595,100
$565,000 - $625,000
$3,859/mo
Zestimate® history
Loading...
Owner options
Explore your selling options
What's special
Escape to your private haven in this secluded mountain retreat boasting Divide views. Inside, enjoy the elegance of granite countertops and wood floors, complemented by the cozy ambiance of a gas fireplace. The main bedroom suite offers vaulted ceilings and a private deck, while the fenced yard provides ample space for your beloved pets to roam freely. The sunroom, flooded with natural light, transforms to the perfect work-from-home space during summer days and embraces the winter coziness, while surrounded by crisp air and a canopy of stars at night. A detached one-car garage with a loft caters to practical needs, ensuring ample storage and workspace. The exterior of the house has a brand new roof and paint job, ensuring peace of mind for years to come! Conveniently located near Eldora ski area, and just 45 minutes away from Winter Park Ski Resort, making it ideal for ski enthusiasts. Nederland, Blackhawk and Golden are in close proximity and it's an easy commute to Boulder and Denver. It is also a gateway to outdoor adventures with the National Forest, Golden Gate State Park and South Boulder Creek nearby. Don't miss this incredible opportunity to experience mountain living at its finest!
Zillow last checked: 8 hours ago
Listing updated: August 02, 2024 at 03:38am
Listed by:
Michael Zakreski 303-258-0656,
Indian Peaks Real Estate,
Wendy Williams 303-258-0656,
Indian Peaks Real Estate
Bought with:
Non-IRES Agent
Non-IRES
Source: IRES,MLS#: 993423
Facts & features
Interior
Bedrooms & bathrooms
- Bedrooms: 2
- Bathrooms: 3
- Full bathrooms: 2
- 1/2 bathrooms: 1
Primary bedroom
- Area: 252
- Dimensions: 18 x 14
Bedroom 2
- Area: 196
- Dimensions: 14 x 14
Kitchen
- Area: 144
- Dimensions: 12 x 12
Living room
- Area: 322
- Dimensions: 14 x 23
Heating
- Forced Air
Appliances
- Included: Electric Range/Oven, Dishwasher, Refrigerator, Washer, Dryer, Microwave, Disposal
- Laundry: Washer/Dryer Hookups, Main Level
Features
- Study Area, Satellite Avail, High Speed Internet, Cathedral/Vaulted Ceilings, Open Floorplan, Sunroom, Sun Space, Open Floor Plan
- Flooring: Wood, Wood Floors, Carpet
- Windows: Window Coverings, Skylight(s), Sunroom, Double Pane Windows, Skylights
- Basement: None
- Has fireplace: Yes
- Fireplace features: Gas, Living Room, Fireplace Tools Included
Interior area
- Total structure area: 1,584
- Total interior livable area: 1,584 sqft
- Finished area above ground: 1,584
- Finished area below ground: 0
Property
Parking
- Total spaces: 1
- Parking features: Garage Door Opener
- Garage spaces: 1
- Details: Garage Type: Detached
Features
- Levels: Two
- Stories: 2
- Exterior features: Balcony
- Fencing: Fenced
- Has view: Yes
- View description: Mountain(s)
Lot
- Size: 0.94 Acres
- Features: Wooded
Details
- Parcel number: R005568
- Zoning: MR1
- Special conditions: Private Owner
Construction
Type & style
- Home type: SingleFamily
- Architectural style: Contemporary/Modern
- Property subtype: Residential-Detached, Residential
Materials
- Wood/Frame
- Roof: Composition
Condition
- Not New, Previously Owned
- New construction: No
- Year built: 1998
Utilities & green energy
- Electric: Electric, United
- Sewer: Septic
- Water: Well, well
- Utilities for property: Electricity Available, Propane
Community & neighborhood
Community
- Community features: Hiking/Biking Trails
Location
- Region: Black Hawk
- Subdivision: Pactolus Acres
Other
Other facts
- Listing terms: Cash,Conventional,FHA,VA Loan
- Road surface type: Dirt
Price history
| Date | Event | Price |
|---|---|---|
| 9/5/2023 | Sold | $613,000-0.1%$387/sqft |
Source: | ||
| 8/2/2023 | Listed for sale | $613,499+145.4%$387/sqft |
Source: | ||
| 11/7/2007 | Sold | $250,000$158/sqft |
Source: Public Record Report a problem | ||
Public tax history
| Year | Property taxes | Tax assessment |
|---|---|---|
| 2024 | $2,064 +11.8% | $31,140 |
| 2023 | $1,846 +1.8% | $31,140 +23.2% |
| 2022 | $1,813 +6.7% | $25,280 -2.8% |
Find assessor info on the county website
Neighborhood: 80422
Nearby schools
GreatSchools rating
- 9/10Nederland Elementary SchoolGrades: PK-5Distance: 4.6 mi
- 9/10Nederland Middle-Senior High SchoolGrades: 6-12Distance: 4 mi
Schools provided by the listing agent
- Elementary: Nederland
- Middle: Nederland
- High: Nederland
Source: IRES. This data may not be complete. We recommend contacting the local school district to confirm school assignments for this home.

Get pre-qualified for a loan
At Zillow Home Loans, we can pre-qualify you in as little as 5 minutes with no impact to your credit score.An equal housing lender. NMLS #10287.
