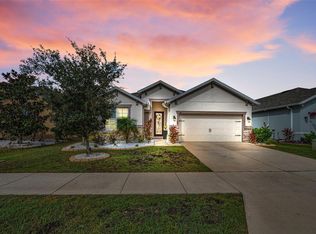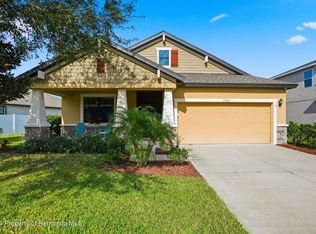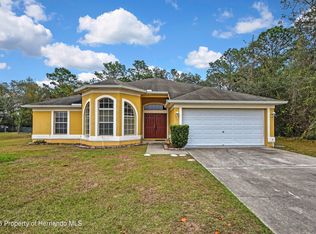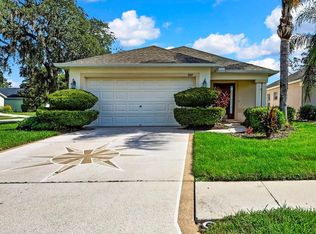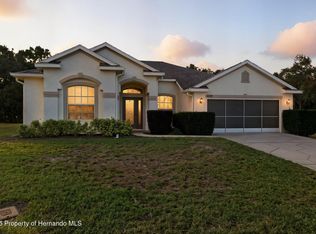ALREADY PRICED BELOW MARKET 32,000. SELLER MOTIVATED!! Step inside this beautifully maintained 2019 home and you'll immediately notice the TALL CEILINGS and bright, OPEN LAYOUT that feels so inviting. The SPLIT-BEDROOM design is perfect for giving family or guests their own private space. With TILE FLOORING throughout, upkeep is a breeze—no carpet anywhere! The heart of the home is the kitchen, seamlessly connected to the living room, making it ideal for both everyday living and entertaining. You'll love the rich 42'' walnut wood cabinets, GRANITE countertops, and STAINLESS STEEL appliances. A spacious family room and a separate formal dining room have plenty of options for gathering. The primary suite is a true retreat, featuring a walk-in closet and a spa-like En suite with double sinks and a large, WHEELCHAIR-ACCESSIBLE walk-in shower. Additional highlights include an inside laundry room and a large, fully VINYL FENCED backyard with an open lanai—just right for relaxing outdoors or hosting a barbecue. Low HOA fees (199/quarter) give you access to wonderful COMMUNITY AMMENITIES, including a sparkling pool, clubhouse with gym, and sidewalks for evening strolls. The LOCATION, LOCATION, LOCATION couldn't be more convenient—close to shopping, dining, and just minutes from the Suncoast Veterans Expressway for an easy drive to Tampa, the airport, and more. Come see this MOVE-IN READY home today. Fall in love and make it yours! SELLER WILL ASSIST BUYER IN CLOSING!!
For sale
Price cut: $3K (12/8)
$340,000
954 Old Windsor Way, Spring Hill, FL 34609
4beds
1,886sqft
Est.:
Single Family Residence
Built in 2019
8,712 Square Feet Lot
$339,600 Zestimate®
$180/sqft
$66/mo HOA
What's special
Open lanaiSplit-bedroom designGranite countertopsTall ceilingsSpacious family roomBright open layoutSeparate formal dining room
- 83 days |
- 511 |
- 20 |
Likely to sell faster than
Zillow last checked: 8 hours ago
Listing updated: December 08, 2025 at 06:47pm
Listed by:
Christine M Ziebell 727-515-2185,
Realty One Group Beyond
Source: HCMLS,MLS#: 2255717
Tour with a local agent
Facts & features
Interior
Bedrooms & bathrooms
- Bedrooms: 4
- Bathrooms: 2
- Full bathrooms: 2
Primary bedroom
- Level: Main
Bedroom 2
- Level: Main
Bedroom 3
- Level: Main
Bedroom 4
- Level: Main
Primary bathroom
- Level: Main
Bathroom 2
- Level: Main
Kitchen
- Level: Main
Living room
- Level: Main
Heating
- Central, Electric
Cooling
- Central Air, Electric
Appliances
- Included: Dishwasher, Disposal, Electric Range, ENERGY STAR Qualified Dishwasher, ENERGY STAR Qualified Refrigerator, ENERGY STAR Qualified Water Heater, Microwave, Refrigerator
- Laundry: Electric Dryer Hookup, In Unit, Washer Hookup
Features
- Breakfast Bar, Ceiling Fan(s), Double Vanity, Eat-in Kitchen, Entrance Foyer, Guest Suite, His and Hers Closets, Open Floorplan, Pantry, Primary Bathroom - Shower No Tub, Split Bedrooms, Walk-In Closet(s), Split Plan
- Flooring: Tile
- Has fireplace: No
Interior area
- Total structure area: 1,886
- Total interior livable area: 1,886 sqft
Property
Parking
- Total spaces: 2
- Parking features: Garage, Garage Door Opener
- Garage spaces: 2
Accessibility
- Accessibility features: Accessible Approach with Ramp, Accessible Entrance, Accessible Full Bath, Accessible Kitchen
Features
- Levels: One
- Stories: 1
- Patio & porch: Covered, Patio, Rear Porch
- Fencing: Back Yard,Privacy,Vinyl
Lot
- Size: 8,712 Square Feet
- Features: Sprinklers In Front, Sprinklers In Rear
Details
- Parcel number: R34 223 18 3758 0100 0200
- Zoning: R3
- Zoning description: Residential
- Special conditions: Standard
Construction
Type & style
- Home type: SingleFamily
- Architectural style: Traditional
- Property subtype: Single Family Residence
Materials
- Block, Stucco
- Roof: Shingle
Condition
- New construction: No
- Year built: 2019
Utilities & green energy
- Sewer: Public Sewer
- Water: Public
- Utilities for property: Cable Connected, Electricity Connected, Sewer Connected, Water Connected
Community & HOA
Community
- Security: Fire Alarm, Fire Sprinkler System, Smoke Detector(s)
- Subdivision: Villages Of Avalon
HOA
- Has HOA: Yes
- Amenities included: Clubhouse, Pool
- HOA fee: $199 quarterly
- HOA name: Avalon Village HOA
- HOA phone: 813-697-2998
Location
- Region: Spring Hill
Financial & listing details
- Price per square foot: $180/sqft
- Tax assessed value: $308,591
- Annual tax amount: $4,553
- Date on market: 9/19/2025
- Listing terms: Cash,Conventional,FHA,VA Loan
- Electric utility on property: Yes
- Road surface type: Asphalt, Paved
Estimated market value
$339,600
$323,000 - $357,000
$2,204/mo
Price history
Price history
| Date | Event | Price |
|---|---|---|
| 12/8/2025 | Price change | $340,000-0.9%$180/sqft |
Source: | ||
| 11/24/2025 | Price change | $343,000-1.4%$182/sqft |
Source: | ||
| 11/8/2025 | Price change | $348,000-1.9%$185/sqft |
Source: | ||
| 10/21/2025 | Price change | $354,900-1.4%$188/sqft |
Source: | ||
| 10/14/2025 | Price change | $359,900-1.4%$191/sqft |
Source: | ||
Public tax history
Public tax history
| Year | Property taxes | Tax assessment |
|---|---|---|
| 2024 | $4,553 +2.3% | $301,072 +3% |
| 2023 | $4,449 +734.5% | $292,303 +64.3% |
| 2022 | $533 -78.1% | $177,962 +14% |
Find assessor info on the county website
BuyAbility℠ payment
Est. payment
$2,244/mo
Principal & interest
$1631
Property taxes
$428
Other costs
$185
Climate risks
Neighborhood: 34609
Nearby schools
GreatSchools rating
- 6/10Suncoast Elementary SchoolGrades: PK-5Distance: 2.8 mi
- 5/10Powell Middle SchoolGrades: 6-8Distance: 3.5 mi
- 5/10Nature Coast Technical High SchoolGrades: PK,9-12Distance: 3.8 mi
Schools provided by the listing agent
- Elementary: Suncoast
- Middle: Powell
- High: Central
Source: HCMLS. This data may not be complete. We recommend contacting the local school district to confirm school assignments for this home.
- Loading
- Loading
