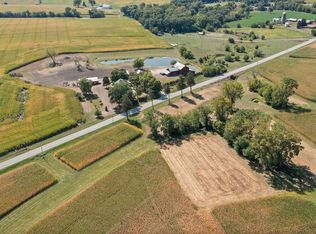Closed
$310,000
954 N 2401st Rd, Ottawa, IL 61350
6beds
2,840sqft
Single Family Residence
Built in ----
8.06 Acres Lot
$295,400 Zestimate®
$109/sqft
$1,887 Estimated rent
Home value
$295,400
$281,000 - $310,000
$1,887/mo
Zestimate® history
Loading...
Owner options
Explore your selling options
What's special
**Remarkable Historic Estate Near Starved Rock State Park!** Step back in time while enjoying modern functionality on this one-of-a-kind property! Originally built in the 1880s and thoughtfully expanded in 1919, this historic 6-bedroom home is full of character and unique features you won't find anywhere else. Many newer items include roof in 2015 with a 45 year shingle, furnace, a/c and water heater in 2021.Set on a versatile piece of land, the property includes multiple high-quality outbuildings ideal for work, storage, or hobbies: * **60x45 Morton Building** with 8" insulated walls, 10' ceilings, and a full concrete floor. The center bays feature 10" thick concrete, built to handle heavy equipment. A 25-foot-long service pit, 7x10 full bathroom with a 7x4 walk-in shower, and a 14x10 office make this a dream workspace. **40x50 utility building** **26x22 two-car garage** and a **massive 115x54 barn** offer abundant storage for vehicles, tools, or livestock. Outdoor living is equally impressive. Enjoy three ponds totaling nearly an acre and up to 21' deep, perfect for fishing or relaxing and adds more scenic value to this incredible setting. Whether you're looking for a hobby farm, a spacious retreat, or a property with room to work and play - this one has it all.
Zillow last checked: 8 hours ago
Listing updated: November 09, 2025 at 07:25am
Listing courtesy of:
Sarah Morris (815)992-8210,
Keller Williams Infinity
Bought with:
Sarah Morris
Keller Williams Infinity
Source: MRED as distributed by MLS GRID,MLS#: 12471000
Facts & features
Interior
Bedrooms & bathrooms
- Bedrooms: 6
- Bathrooms: 1
- Full bathrooms: 1
Primary bedroom
- Level: Main
- Area: 169 Square Feet
- Dimensions: 13X13
Bedroom 2
- Level: Second
- Area: 216 Square Feet
- Dimensions: 18X12
Bedroom 3
- Level: Second
- Area: 143 Square Feet
- Dimensions: 13X11
Bedroom 4
- Level: Second
- Area: 156 Square Feet
- Dimensions: 13X12
Bedroom 5
- Level: Second
- Area: 110 Square Feet
- Dimensions: 11X10
Bedroom 6
- Level: Second
- Area: 130 Square Feet
- Dimensions: 13X10
Den
- Level: Main
- Area: 28 Square Feet
- Dimensions: 7X4
Dining room
- Level: Main
- Area: 260 Square Feet
- Dimensions: 20X13
Foyer
- Level: Main
- Area: 45 Square Feet
- Dimensions: 9X5
Kitchen
- Features: Kitchen (Eating Area-Table Space, Pantry-Closet)
- Level: Main
- Area: 208 Square Feet
- Dimensions: 16X13
Laundry
- Level: Main
- Area: 30 Square Feet
- Dimensions: 6X5
Living room
- Level: Main
- Area: 169 Square Feet
- Dimensions: 13X13
Sitting room
- Level: Main
- Area: 169 Square Feet
- Dimensions: 13X13
Walk in closet
- Level: Second
- Area: 65 Square Feet
- Dimensions: 13X5
Heating
- Natural Gas, Forced Air
Cooling
- Central Air
Appliances
- Included: Range, Microwave, Dishwasher, Refrigerator, Water Softener Owned, Gas Water Heater
- Laundry: Main Level
Features
- 1st Floor Bedroom, 1st Floor Full Bath
- Flooring: Hardwood, Carpet
- Windows: Screens
- Basement: Unfinished,Full
Interior area
- Total structure area: 0
- Total interior livable area: 2,840 sqft
Property
Parking
- Total spaces: 2
- Parking features: Gravel, Garage Owned, Detached, Garage
- Garage spaces: 2
Accessibility
- Accessibility features: No Disability Access
Features
- Stories: 2
- Patio & porch: Patio
- Exterior features: Dock
- Waterfront features: Pond
Lot
- Size: 8.06 Acres
- Features: Backs to Open Grnd
Details
- Additional structures: Barn(s), Outbuilding
- Parcel number: 2010205000
- Special conditions: None
- Other equipment: Ceiling Fan(s)
Construction
Type & style
- Home type: SingleFamily
- Architectural style: Farmhouse
- Property subtype: Single Family Residence
Materials
- Vinyl Siding
- Foundation: Stone
- Roof: Asphalt
Condition
- New construction: No
Utilities & green energy
- Electric: Circuit Breakers
- Sewer: Septic Tank
- Water: Well
Community & neighborhood
Security
- Security features: Carbon Monoxide Detector(s)
Location
- Region: Ottawa
Other
Other facts
- Listing terms: Conventional
- Ownership: Fee Simple
Price history
| Date | Event | Price |
|---|---|---|
| 11/7/2025 | Sold | $310,000+4%$109/sqft |
Source: | ||
| 9/19/2025 | Contingent | $298,000$105/sqft |
Source: | ||
| 9/13/2025 | Listed for sale | $298,000-57.4%$105/sqft |
Source: | ||
| 7/15/2025 | Listing removed | $699,000$246/sqft |
Source: | ||
| 1/6/2025 | Price change | $699,000-8.6%$246/sqft |
Source: | ||
Public tax history
| Year | Property taxes | Tax assessment |
|---|---|---|
| 2024 | $4,858 +8.3% | $75,122 +12.1% |
| 2023 | $4,486 +12.2% | $67,038 +13.3% |
| 2022 | $3,997 +10.5% | $59,151 +9.8% |
Find assessor info on the county website
Neighborhood: 61350
Nearby schools
GreatSchools rating
- 10/10Deer Park Child Care Elementary SchoolGrades: PK-8Distance: 1 mi
- 4/10Ottawa Township High SchoolGrades: 9-12Distance: 9.3 mi
Schools provided by the listing agent
- Elementary: Deer Park C C Elementary School
- Middle: Deer Park C C Elementary School
- High: Ottawa Township High School
- District: 82
Source: MRED as distributed by MLS GRID. This data may not be complete. We recommend contacting the local school district to confirm school assignments for this home.

Get pre-qualified for a loan
At Zillow Home Loans, we can pre-qualify you in as little as 5 minutes with no impact to your credit score.An equal housing lender. NMLS #10287.
