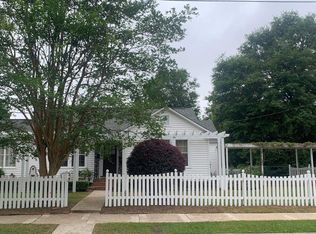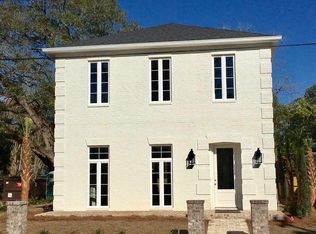Sold for $348,000 on 11/21/25
Zestimate®
$348,000
954 Miccosukee Rd, Tallahassee, FL 32308
4beds
1,626sqft
Single Family Residence
Built in 1945
0.34 Acres Lot
$348,000 Zestimate®
$214/sqft
$3,171 Estimated rent
Home value
$348,000
$331,000 - $365,000
$3,171/mo
Zestimate® history
Loading...
Owner options
Explore your selling options
What's special
Imagine coming home from a short trip downtown, like a parade or Cascade Park function. You are surprised you have arrived so quickly. Your driveway is on the side road, Mitchell, accessible without much traffic to make coming and going a little more relaxed. The rear entry brings you to your kitchen area facing the dining/living area before making a turn to the right and following the hallway to the bedrooms. There are 4 bedrooms and 2 bathrooms and a flex room with many opportunities for use. The laundry area doubles as a very large pantry just off the kitchen. The hardwood floors are original, up to any task placed on them. The kitchen is open to the living area and has views via many large windows allowing light and bright to your living area. Leaving the home, you can walk to schools, the hospital, Lafayette Park and Thomasville Midtown entertainment whenever you feel like. If outdoor entrainment is your cup of tea, look no further than this multi-use back yard, with a bricked one car garage and fenced area that allows privacy little gained in an in-town home as this. You also have a secondary fence dog area, for those that want to give the furry family members area to enjoy that is separate from the backyard. There is also dog doors that enter the garage and the main home. Working around the exterior of the home all sides are brick from 1945, leaving little to maintain and strength and durability for Florida's elements. Please give yourself the opportunity to explore this Midtown gem and how it will work for you. A new roof was installed in 2024.
Zillow last checked: 8 hours ago
Listing updated: November 21, 2025 at 08:18am
Listed by:
Ben Poston 850-408-1479,
Canopy Road Realty
Bought with:
Caroline Tharpe Weiss LLC, 3127334
Coldwell Banker Hartung
Source: TBR,MLS#: 391457
Facts & features
Interior
Bedrooms & bathrooms
- Bedrooms: 4
- Bathrooms: 2
- Full bathrooms: 2
Primary bedroom
- Dimensions: 17x14
Bedroom 2
- Dimensions: 12x10
Bedroom 3
- Dimensions: 12x9
Bedroom 4
- Dimensions: 10x10
Dining room
- Dimensions: 14x12
Family room
- Dimensions: -
Kitchen
- Dimensions: 19x11
Living room
- Dimensions: 13x11
Other
- Dimensions: 11x9
Heating
- Central, Heat Pump
Cooling
- Central Air, Heat Pump
Appliances
- Included: Dryer, Dishwasher, Ice Maker, Oven, Range, Refrigerator, Washer
Features
- Pantry
- Flooring: Hardwood, Other
- Has fireplace: No
Interior area
- Total structure area: 1,626
- Total interior livable area: 1,626 sqft
Property
Parking
- Total spaces: 1
- Parking features: Garage, One Car Garage, Gated
- Garage spaces: 1
Features
- Levels: One
- Stories: 1
- Fencing: Partial
- Has view: Yes
- View description: None
Lot
- Size: 0.34 Acres
- Dimensions: 100 x 150 x 100 x 150
Details
- Parcel number: 120731130360050110
- Special conditions: Standard
Construction
Type & style
- Home type: SingleFamily
- Architectural style: Ranch,One Story
- Property subtype: Single Family Residence
Materials
- Brick
- Foundation: Crawlspace
Condition
- Year built: 1945
Utilities & green energy
- Sewer: Public Sewer
Community & neighborhood
Community
- Community features: Sidewalks
Location
- Region: Tallahassee
- Subdivision: Crestview
HOA & financial
HOA
- Services included: None
Other
Other facts
- Listing terms: Conventional,FHA,VA Loan
Price history
| Date | Event | Price |
|---|---|---|
| 11/21/2025 | Sold | $348,000-3.1%$214/sqft |
Source: | ||
| 10/26/2025 | Contingent | $359,000$221/sqft |
Source: | ||
| 10/10/2025 | Price change | $359,000-2.7%$221/sqft |
Source: | ||
| 9/25/2025 | Listed for sale | $369,000-1.3%$227/sqft |
Source: | ||
| 9/22/2025 | Listing removed | $374,000$230/sqft |
Source: | ||
Public tax history
| Year | Property taxes | Tax assessment |
|---|---|---|
| 2024 | $2,916 +3.2% | $194,572 +3% |
| 2023 | $2,824 +6.9% | $188,905 +3% |
| 2022 | $2,642 +1.4% | $183,403 +3% |
Find assessor info on the county website
Neighborhood: 32308
Nearby schools
GreatSchools rating
- 4/10Kate Sullivan Elementary SchoolGrades: PK-5Distance: 0.1 mi
- 6/10Elizabeth Cobb Middle SchoolGrades: 6-8Distance: 0.1 mi
- 5/10Leon High SchoolGrades: 9-12Distance: 0.8 mi
Schools provided by the listing agent
- Elementary: Kate Sullivan Elementary
- Middle: COBB
- High: LEON
Source: TBR. This data may not be complete. We recommend contacting the local school district to confirm school assignments for this home.

Get pre-qualified for a loan
At Zillow Home Loans, we can pre-qualify you in as little as 5 minutes with no impact to your credit score.An equal housing lender. NMLS #10287.

