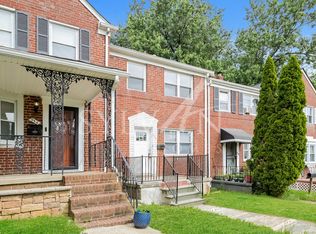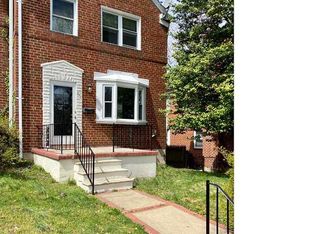Sold for $270,000 on 11/22/24
$270,000
954 Masefield Rd, Gwynn Oak, MD 21207
3beds
1,280sqft
Townhouse
Built in 1953
3,219 Square Feet Lot
$282,300 Zestimate®
$211/sqft
$2,386 Estimated rent
Home value
$282,300
$268,000 - $299,000
$2,386/mo
Zestimate® history
Loading...
Owner options
Explore your selling options
What's special
Welcome to 954 Masefield Rd, a beautifully renovated end-of-group home that perfectly blends modern upgrades with timeless charm. Step inside to discover gleaming hardwood floors that grace the spacious main level, and beautiful decorative fireplace creating a warm and inviting ambiance. The stylish kitchen boasts stainless steel appliances, sleek granite countertops, and ample cabinet space, ideal for any home chef. Upstairs, generously sized bedrooms provide plenty of room for relaxation, while the updated bathroom showcases contemporary fixtures and finishes. Fresh paint and brand-new carpet throughout make this home feel like new. Outside, enjoy the expansive deck—perfect for entertaining—and convenient parking for up to three cars. Don't miss the opportunity to own this stunning home, offering both comfort and style in a prime location close to major commuter routes!
Zillow last checked: 8 hours ago
Listing updated: November 22, 2024 at 06:20am
Listed by:
Courtney Zettlemoyer 443-910-3594,
Next Step Realty,
Listing Team: Elite Partners
Bought with:
Juli Blanton, 603664
Keller Williams Flagship
Source: Bright MLS,MLS#: MDBC2110020
Facts & features
Interior
Bedrooms & bathrooms
- Bedrooms: 3
- Bathrooms: 2
- Full bathrooms: 2
Basement
- Area: 640
Heating
- Forced Air, Programmable Thermostat, Natural Gas
Cooling
- Central Air, Electric
Appliances
- Included: Microwave, Dishwasher, Dryer, Ice Maker, Exhaust Fan, Refrigerator, Cooktop, Stainless Steel Appliance(s), Washer, Water Heater, Gas Water Heater
- Laundry: In Basement
Features
- Bathroom - Tub Shower, Bathroom - Stall Shower, Breakfast Area, Built-in Features, Ceiling Fan(s), Chair Railings, Dining Area, Floor Plan - Traditional, Recessed Lighting, Upgraded Countertops
- Flooring: Hardwood, Carpet, Luxury Vinyl, Wood
- Basement: Finished,Rear Entrance,Sump Pump,Walk-Out Access
- Number of fireplaces: 1
- Fireplace features: Other
Interior area
- Total structure area: 1,920
- Total interior livable area: 1,280 sqft
- Finished area above ground: 1,280
- Finished area below ground: 0
Property
Parking
- Total spaces: 3
- Parking features: Off Street
Accessibility
- Accessibility features: None
Features
- Levels: Three
- Stories: 3
- Patio & porch: Deck, Porch
- Pool features: None
Lot
- Size: 3,219 sqft
Details
- Additional structures: Above Grade, Below Grade
- Parcel number: 04010101541260
- Zoning: R
- Special conditions: Standard
Construction
Type & style
- Home type: Townhouse
- Architectural style: Colonial
- Property subtype: Townhouse
Materials
- Brick
- Foundation: Brick/Mortar
Condition
- New construction: No
- Year built: 1953
Utilities & green energy
- Sewer: Public Sewer
- Water: Public
Community & neighborhood
Location
- Region: Gwynn Oak
- Subdivision: West Edmondale
Other
Other facts
- Listing agreement: Exclusive Agency
- Ownership: Ground Rent
Price history
| Date | Event | Price |
|---|---|---|
| 11/22/2024 | Sold | $270,000$211/sqft |
Source: | ||
| 10/24/2024 | Pending sale | $270,000$211/sqft |
Source: | ||
| 10/18/2024 | Listed for sale | $270,000+42.1%$211/sqft |
Source: | ||
| 2/1/2018 | Sold | $190,000+0.1%$148/sqft |
Source: Agent Provided | ||
| 1/2/2018 | Price change | $189,900-1.6%$148/sqft |
Source: Select Premium Properties, Inc #1004267587 | ||
Public tax history
| Year | Property taxes | Tax assessment |
|---|---|---|
| 2025 | $3,314 +73.5% | $195,700 +24.2% |
| 2024 | $1,910 +2.1% | $157,600 +2.1% |
| 2023 | $1,872 +2.1% | $154,433 -2% |
Find assessor info on the county website
Neighborhood: 21207
Nearby schools
GreatSchools rating
- 3/10Edmondson Heights Elementary SchoolGrades: PK-5Distance: 0.4 mi
- 1/10Southwest AcademyGrades: 6-8Distance: 1 mi
- 3/10Woodlawn High Center For Pre-Eng. Res.Grades: 9-12Distance: 1.7 mi
Schools provided by the listing agent
- District: Baltimore County Public Schools
Source: Bright MLS. This data may not be complete. We recommend contacting the local school district to confirm school assignments for this home.

Get pre-qualified for a loan
At Zillow Home Loans, we can pre-qualify you in as little as 5 minutes with no impact to your credit score.An equal housing lender. NMLS #10287.
Sell for more on Zillow
Get a free Zillow Showcase℠ listing and you could sell for .
$282,300
2% more+ $5,646
With Zillow Showcase(estimated)
$287,946
