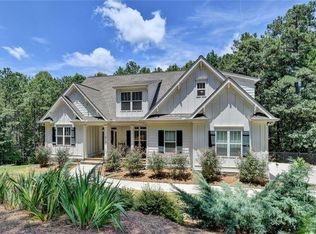Amazing Phillip Ware custom built home on 2.84 acres of privacy! You will love all the space inside and out! Enjoy 2 levels of "Trex" Decking. Spacious Master-on-Main w/ spa-like Master Spa Bath. Upstairs features two spacious bedrooms w/ baths and another living space! Full Basement w/ bedroom, full bath, exercise room, and additional living or rec room. Split driveway leads to boat door with additional unfinished basement area/weather safe room. Close to 575 and only minutes to Allatoona boat ramp. UPDATES: March. 19, 2020, New roof & Crow's Nest removed; Apr. 17, 2020, 2 rear custom windows replaced.
This property is off market, which means it's not currently listed for sale or rent on Zillow. This may be different from what's available on other websites or public sources.

