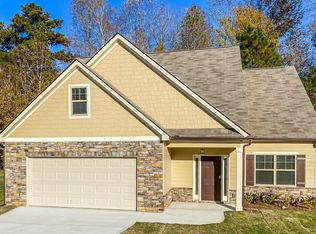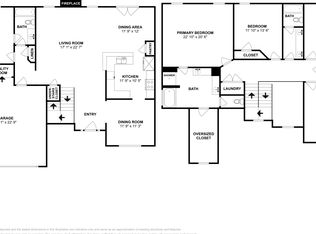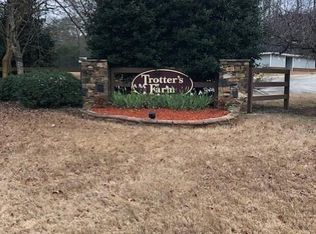SANTA FE B 2440 sq. ft. is an Open floor plan wMaster on Main is designed with you in mind! Luxurious Master Suite includes Trey Ceiling, Spacious Bath with double vanities, separate tub and shower, LARGE walk in closet as well as a separate linen closet; second floor boasts of 4 br 1 w private full bath. Hall bath features double vanities also. Designer Kitchen W stained cabinets including Fridge cabinet knobs & crown trim, Granite counter tops, Tile back splash, Stainless Steel micro-hood, Range, and Dishwasher. Home features 1st floor Laundry room, Smurf tube in Family Room and stone surround Fireplace. Ceiling fan in Family room. Chain driven garage door opener. A 12x12 patio all overlooking a beautiful large wooded lot!!!STOCK PHOTOS
This property is off market, which means it's not currently listed for sale or rent on Zillow. This may be different from what's available on other websites or public sources.


