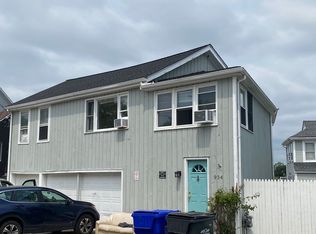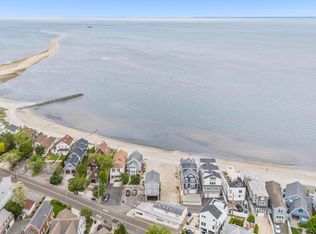Sold for $2,100,000
$2,100,000
954 Fairfield Beach Road, Fairfield, CT 06824
4beds
3,000sqft
Single Family Residence
Built in 2020
0.51 Acres Lot
$2,331,300 Zestimate®
$700/sqft
$7,785 Estimated rent
Home value
$2,331,300
$2.17M - $2.49M
$7,785/mo
Zestimate® history
Loading...
Owner options
Explore your selling options
What's special
PRICE IMPROVEMENT!! Prepare to be Wowed! Stunning vistas of LI Sound and sunsets. This FEMA COMPLIANT elegant home boasts 5 star qualities and amenities. The bright and sunny setting is casual elegance - equally a designer showcase yet relaxing. Finished on 3 levels there are 4 bedrooms and 3 1/2 baths. The Main level features gleaming hardwood floors and a Formal Dining Room, powder room, open concept Kitchen and Family Room. The Chef's Kitchen has top of the line appliances, oversized Island, dining area, Butler's Pantry and large Pantry. The Family Room with fireplace leads to a large, private covered balcony. The second level highlight is the Primary Suite. Custom walk in Closet, Spa like full bath and a roomy covered, private balcony. 2 additional bedrooms, full bath and Laundry Room complement this floor. The Upper level has captivating views at both ends coupled with outdoor deck and balcony to enjoy the sea air. Finished as a bedroom suite complete with full bath, the space is easily convertible to multiple rooms. The custom fencing and professional landscaping features a large backyard, walk ways and pergola creating a fully finished turnkey opportunity to immediately enjoy this beach side paradise. Walk to beach and enjoy all that Fairfield offers.
Zillow last checked: 8 hours ago
Listing updated: July 09, 2024 at 08:17pm
Listed by:
Bross Chingas Bross Team at Coldwell Banker,
Robert Appell 203-216-4518,
Coldwell Banker Realty 203-227-8424
Bought with:
Joelle Malec, RES.0790349
William Raveis Real Estate
Source: Smart MLS,MLS#: 170564512
Facts & features
Interior
Bedrooms & bathrooms
- Bedrooms: 4
- Bathrooms: 4
- Full bathrooms: 3
- 1/2 bathrooms: 1
Primary bedroom
- Features: Balcony/Deck, Full Bath, Hardwood Floor, Walk-In Closet(s)
- Level: Upper
Bedroom
- Features: Full Bath, Hardwood Floor
- Level: Upper
Bedroom
- Features: Hardwood Floor
- Level: Upper
Primary bathroom
- Features: Marble Floor, Stall Shower, Tile Floor
- Level: Upper
Bathroom
- Features: Tub w/Shower
- Level: Upper
Bathroom
- Features: Stall Shower
- Level: Third,Upper
Dining room
- Features: Hardwood Floor
- Level: Main
Family room
- Features: High Ceilings
- Level: Main
Kitchen
- Features: High Ceilings
- Level: Main
Office
- Features: Balcony/Deck
- Level: Third,Upper
Heating
- Forced Air, Zoned, Natural Gas
Cooling
- Central Air, Zoned
Appliances
- Included: Oven/Range, Oven, Microwave, Range Hood, Refrigerator, Dishwasher, Gas Water Heater, Tankless Water Heater
Features
- Wired for Data, Open Floorplan
- Windows: Thermopane Windows
- Basement: Garage Access,Storage Space,None
- Attic: Walk-up,Finished,Heated
- Number of fireplaces: 1
- Fireplace features: Insert
Interior area
- Total structure area: 3,000
- Total interior livable area: 3,000 sqft
- Finished area above ground: 3,000
Property
Parking
- Total spaces: 4
- Parking features: Attached, Garage Door Opener, Gravel
- Attached garage spaces: 4
- Has uncovered spaces: Yes
Features
- Patio & porch: Covered, Deck
- Exterior features: Balcony, Rain Gutters, Lighting
- Has view: Yes
- View description: Water
- Has water view: Yes
- Water view: Water
- Waterfront features: Waterfront, Beach Access, Walk to Water
Lot
- Size: 0.51 Acres
- Features: Cul-De-Sac, In Flood Zone, Wetlands, Level
Details
- Parcel number: 132841
- Zoning: A
Construction
Type & style
- Home type: SingleFamily
- Architectural style: Colonial
- Property subtype: Single Family Residence
Materials
- Shingle Siding, Wood Siding
- Foundation: Concrete Perimeter
- Roof: Asphalt
Condition
- New construction: No
- Year built: 2020
Utilities & green energy
- Sewer: Public Sewer
- Water: Public
Green energy
- Green verification: ENERGY STAR Certified Homes
- Energy efficient items: Insulation, Thermostat, Windows
Community & neighborhood
Security
- Security features: Security System
Community
- Community features: Golf, Health Club, Library, Park, Playground, Near Public Transport, Shopping/Mall, Tennis Court(s)
Location
- Region: Fairfield
- Subdivision: Beach
Price history
| Date | Event | Price |
|---|---|---|
| 7/24/2023 | Sold | $2,100,000+5%$700/sqft |
Source: | ||
| 5/19/2023 | Price change | $1,999,999-4.8%$667/sqft |
Source: | ||
| 4/27/2023 | Listed for sale | $2,100,000+56.9%$700/sqft |
Source: | ||
| 4/16/2021 | Sold | $1,338,800-4.4%$446/sqft |
Source: | ||
| 1/4/2021 | Price change | $1,399,999-6.4%$467/sqft |
Source: William Raveis Real Estate #170363579 Report a problem | ||
Public tax history
| Year | Property taxes | Tax assessment |
|---|---|---|
| 2025 | $26,505 +1.8% | $933,590 |
| 2024 | $26,047 +1.4% | $933,590 |
| 2023 | $25,683 +1% | $933,590 |
Find assessor info on the county website
Neighborhood: 06824
Nearby schools
GreatSchools rating
- 9/10Sherman SchoolGrades: K-5Distance: 0.8 mi
- 8/10Roger Ludlowe Middle SchoolGrades: 6-8Distance: 1.6 mi
- 9/10Fairfield Ludlowe High SchoolGrades: 9-12Distance: 1.7 mi
Schools provided by the listing agent
- Elementary: Roger Sherman
- Middle: Roger Ludlowe
- High: Fairfield Ludlowe
Source: Smart MLS. This data may not be complete. We recommend contacting the local school district to confirm school assignments for this home.
Sell for more on Zillow
Get a Zillow Showcase℠ listing at no additional cost and you could sell for .
$2,331,300
2% more+$46,626
With Zillow Showcase(estimated)$2,377,926

