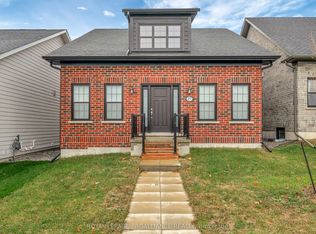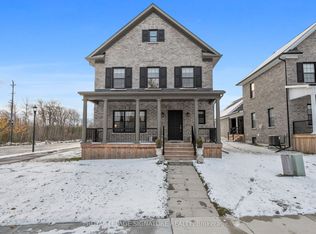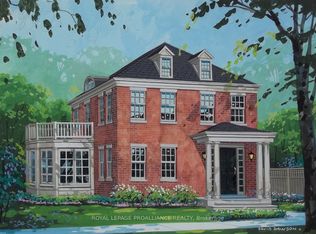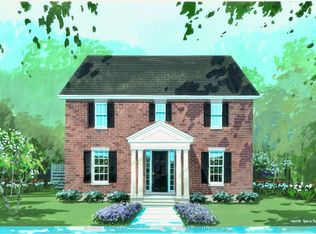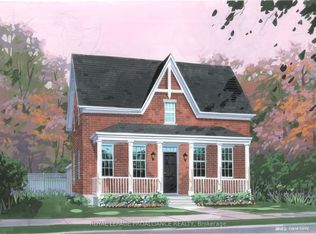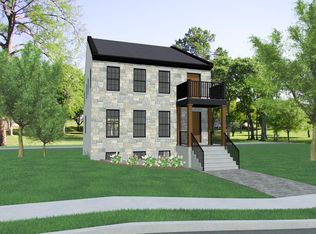The Lakeport Estate is a 3-bedroom, 2.5-bathroom [to-be-built] brick home that perfectly blends classic design with modern living in the prestigious neighbourhood of New Amherst. This 2,640 sq ft estate showcases contemporary finishes, including 8-ft and 9-ft smooth ceilings and luxury vinyl plank flooring throughout. The open-concept kitchen, complete with sleek quartz countertops, flows seamlessly into the expansive great room and breakfast nook creating a bright and inviting space perfect for entertaining. The spacious principal bedroom is a dream come true offering a walk-out to a covered balcony, a large walk-in closet and a luxurious five-piece ensuite. The second floor also features a convenient laundry room and generously sized secondary bedrooms that have a semi-ensuite ideally situated between them. Practicality meets style with inside access to the attached 2-car garage, as well as private laneway access to the garage and driveway at back of estate. New Amherst's thoughtfully designed community features uninterrupted sidewalks on both sides of the street, complemented by visually appealing, environmentally friendly, tree-lined boulevards making it as accessible as it is beautiful. **Additional next-level standard features from New Amherst include: Benjamin Moore paint, custom colour exterior windows, high-eff gas furnace, central air conditioning, Moen Align Faucets, smooth 9' ceilings on the main-floor, 8' ceilings on 2nd floor and basement, 200amp panel, a fully sodded property & asphalt driveway. Sign on property noting Lot 52. 2026 closing available - date determined according to timing of firm deal.
New construction
C$1,389,900
954 Ernest Allen Blvd, Cobourg, ON K9A 1W9
3beds
3baths
Single Family Residence
Built in ----
6,180 Square Feet Lot
$-- Zestimate®
C$--/sqft
C$-- HOA
What's special
- 114 days |
- 4 |
- 0 |
Zillow last checked: 8 hours ago
Listing updated: September 21, 2025 at 05:11am
Listed by:
ROYAL LEPAGE PROALLIANCE REALTY
Source: TRREB,MLS®#: X12359153 Originating MLS®#: Central Lakes Association of REALTORS
Originating MLS®#: Central Lakes Association of REALTORS
Facts & features
Interior
Bedrooms & bathrooms
- Bedrooms: 3
- Bathrooms: 3
Bedroom
- Level: Second
- Dimensions: 5.28 x 4.11
Bedroom 2
- Level: Second
- Dimensions: 3.4 x 4.67
Bedroom 3
- Level: Second
- Dimensions: 3.4 x 4.67
Breakfast
- Level: Main
- Dimensions: 4.17 x 2.44
Dining room
- Level: Main
- Dimensions: 4.27 x 3.96
Kitchen
- Level: Main
- Dimensions: 4.17 x 4.67
Other
- Level: Main
- Dimensions: 4.52 x 5.28
Heating
- Forced Air, Gas
Cooling
- Central Air
Appliances
- Included: Instant Hot Water
Features
- Flooring: Carpet Free
- Basement: Full,Unfinished
- Has fireplace: No
Interior area
- Living area range: 2500-3000 null
Property
Parking
- Total spaces: 4
- Parking features: Available, Private
- Has garage: Yes
Features
- Stories: 2
- Patio & porch: Porch
- Pool features: None
Lot
- Size: 6,180 Square Feet
- Features: School Bus Route, Park, Hospital, Marina, Golf, Beach, Pie Shaped Lot
Construction
Type & style
- Home type: SingleFamily
- Property subtype: Single Family Residence
Materials
- Brick
- Foundation: Poured Concrete
- Roof: Asphalt Shingle
Condition
- New construction: Yes
Utilities & green energy
- Sewer: Sewer
Community & HOA
Community
- Security: Carbon Monoxide Detector(s), Smoke Detector(s)
Location
- Region: Cobourg
Financial & listing details
- Date on market: 8/22/2025
ROYAL LEPAGE PROALLIANCE REALTY
By pressing Contact Agent, you agree that the real estate professional identified above may call/text you about your search, which may involve use of automated means and pre-recorded/artificial voices. You don't need to consent as a condition of buying any property, goods, or services. Message/data rates may apply. You also agree to our Terms of Use. Zillow does not endorse any real estate professionals. We may share information about your recent and future site activity with your agent to help them understand what you're looking for in a home.
Price history
Price history
Price history is unavailable.
Public tax history
Public tax history
Tax history is unavailable.Climate risks
Neighborhood: K9A
Nearby schools
GreatSchools rating
No schools nearby
We couldn't find any schools near this home.
- Loading
