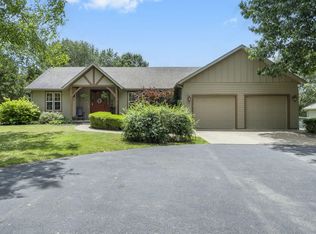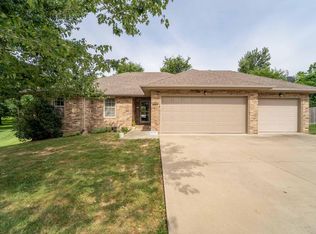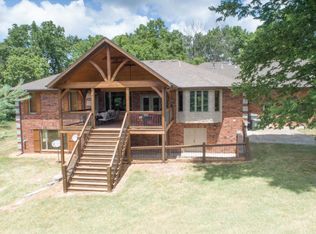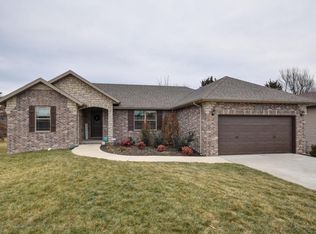Immaculate walkout basement home on 3.49 acres! The uniqueness & charm is evident w/the covered wrap around porch w/swing, shake vinyl siding, matching kids playhouse & extensive landscaping. Inside features open layout, wide plank oak & brick floors, antique mantel & doors with original doorknobs/hardware, extensive use of crown molding, wainscot & pressed tin throughout. All bedrooms (2 up, 2 down) have large walk-in closets & 3 are suites w/attached baths. Sunroom & large laundry room also on main level. Basement offers another living area w/kitchenette, a storm safe room, 2nd laundry room & plenty of storage. The property also has a 1500 SF detached/finished shop w/room for 5 cars, includes a bathroom and wired for phone/cable. This property is amazing and is a MUST see!
This property is off market, which means it's not currently listed for sale or rent on Zillow. This may be different from what's available on other websites or public sources.




