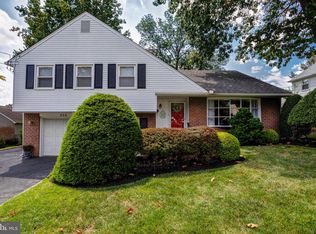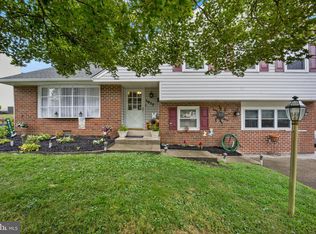Sold for $435,000
$435,000
954 Edwards Dr, Springfield, PA 19064
3beds
2,204sqft
Single Family Residence
Built in 1965
7,841 Square Feet Lot
$514,200 Zestimate®
$197/sqft
$2,970 Estimated rent
Home value
$514,200
$488,000 - $545,000
$2,970/mo
Zestimate® history
Loading...
Owner options
Explore your selling options
What's special
Welcome to 954 Edwards Drive in the sought-after Springfield School District. Enter through the covered entry to a welcoming foyer with a coat closet. Under the carpet is gleaming oak hardwood flooring throughout the first and second level just waiting to be exposed and shined up. On the main floor, there is a spacious living room with a bay window, formal dining room, eat-in kitchen and a breakfast area. The lower level features a large great/recreation room that could be a family room, office or gym, a laundry room, half bath and access to the one car attached garage complete this level. The second floor features three bedrooms and two full bathrooms. The primary bedroom is spacious and has an ensuite bathroom with stall shower. There are two other spacious-sized bedrooms and a hall bathroom with tub/shower combo. Up a half flight of steps is a roomy bonus room area that has been used for additional living space. This lovely home is situated on a beautiful, flat lot in a welcoming community with sidewalks. The amazing location is close shopping, the Ridley YMCA and Crowell Park. There's also quick access to I-95, I-476, Phila. Airport, and the Media/Elwyn SEPTA train to Center City. Recent updates include a new roof (2020), new heater (2016) and the windows were updated in 2000. Schedule an appointment to tour this well maintained home before its sold. Seller is an estate; home being sold as is and priced for cosmetic updates accordingly. Seller will make no repairs or issue credits. Buyer responsible for Springfield Township U&O at buyers cost.
Zillow last checked: 8 hours ago
Listing updated: March 13, 2023 at 06:30am
Listed by:
John Williams 610-406-7905,
Springer Realty Group
Bought with:
Megan M Augustin, RS322040
Compass RE
Source: Bright MLS,MLS#: PADE2041084
Facts & features
Interior
Bedrooms & bathrooms
- Bedrooms: 3
- Bathrooms: 3
- Full bathrooms: 2
- 1/2 bathrooms: 1
Basement
- Area: 0
Heating
- Hot Water, Natural Gas
Cooling
- None
Appliances
- Included: Dishwasher, Dryer, Water Heater, Washer, Oven, Cooktop, Gas Water Heater
- Laundry: Lower Level, Laundry Room
Features
- Combination Dining/Living, Combination Kitchen/Dining, Dining Area, Floor Plan - Traditional, Formal/Separate Dining Room, Primary Bath(s)
- Flooring: Hardwood, Carpet, Wood
- Windows: Double Pane Windows, Energy Efficient, Insulated Windows, Vinyl Clad
- Has basement: No
- Number of fireplaces: 1
- Fireplace features: Brick
Interior area
- Total structure area: 2,204
- Total interior livable area: 2,204 sqft
- Finished area above ground: 2,204
- Finished area below ground: 0
Property
Parking
- Total spaces: 3
- Parking features: Storage, Built In, Garage Faces Front, Garage Door Opener, Inside Entrance, Asphalt, Driveway, Attached, Off Street, On Street
- Attached garage spaces: 1
- Uncovered spaces: 2
Accessibility
- Accessibility features: None
Features
- Levels: Multi/Split,Two and One Half
- Stories: 2
- Patio & porch: Patio, Porch
- Pool features: None
Lot
- Size: 7,841 sqft
- Dimensions: 75.00 x 113.00
- Features: Front Yard, Level, Rear Yard, SideYard(s), Suburban
Details
- Additional structures: Above Grade, Below Grade
- Parcel number: 42000169636
- Zoning: RESIDENTIAL
- Zoning description: Residential
- Special conditions: Standard
Construction
Type & style
- Home type: SingleFamily
- Architectural style: Colonial
- Property subtype: Single Family Residence
Materials
- Brick, Asbestos
- Foundation: Concrete Perimeter, Crawl Space
- Roof: Architectural Shingle,Asphalt
Condition
- Average
- New construction: No
- Year built: 1965
Utilities & green energy
- Sewer: Public Sewer
- Water: Public
Community & neighborhood
Location
- Region: Springfield
- Subdivision: None Available
- Municipality: SPRINGFIELD TWP
Other
Other facts
- Listing agreement: Exclusive Right To Sell
- Ownership: Fee Simple
Price history
| Date | Event | Price |
|---|---|---|
| 3/13/2023 | Sold | $435,000$197/sqft |
Source: | ||
| 2/10/2023 | Contingent | $435,000+4.8%$197/sqft |
Source: | ||
| 2/7/2023 | Listed for sale | $415,000$188/sqft |
Source: | ||
Public tax history
| Year | Property taxes | Tax assessment |
|---|---|---|
| 2025 | $8,353 +4.4% | $284,730 |
| 2024 | $8,003 +3.9% | $284,730 |
| 2023 | $7,706 +2.2% | $284,730 |
Find assessor info on the county website
Neighborhood: 19064
Nearby schools
GreatSchools rating
- 7/10Scenic Hills El SchoolGrades: 2-5Distance: 1.5 mi
- 6/10Richardson Middle SchoolGrades: 6-8Distance: 1.5 mi
- 10/10Springfield High SchoolGrades: 9-12Distance: 1.4 mi
Schools provided by the listing agent
- District: Springfield
Source: Bright MLS. This data may not be complete. We recommend contacting the local school district to confirm school assignments for this home.
Get a cash offer in 3 minutes
Find out how much your home could sell for in as little as 3 minutes with a no-obligation cash offer.
Estimated market value$514,200
Get a cash offer in 3 minutes
Find out how much your home could sell for in as little as 3 minutes with a no-obligation cash offer.
Estimated market value
$514,200

