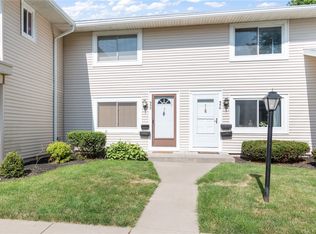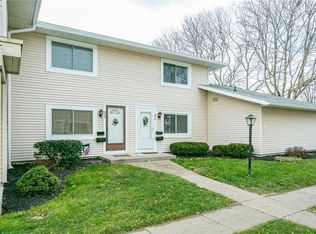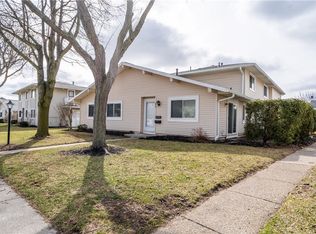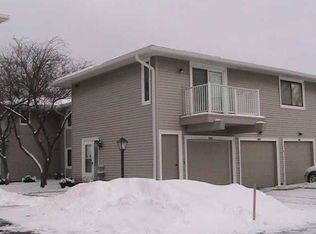Sunny upper level condo WITH attached garage. Features include Hardwood floors; Carpet in bedrooms; Appliances 2018: stove, microwave, refrigerator & dishwasher; Updated bath; New furnace 2017; Washer & dryer; Newer hot water tank & plenty of storage throughout. Master bedroom with enormous walk-in closet is attached to main bath for privacy. New exterior front door, side door into garage & triple panel window in living room are on order. Will be replaced by owner. Enjoy the nice weather sitting on your upper deck, swim in the community pool, play tennis on one of the well maintained tennis courts, or throw a party using the community club house. Location is ideal. Close to the Erie Canal, City of Rochester, Universities & Colleges, URMC, Brighton schools & 12 Corners, shopping & highways
This property is off market, which means it's not currently listed for sale or rent on Zillow. This may be different from what's available on other websites or public sources.



