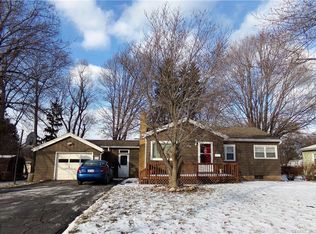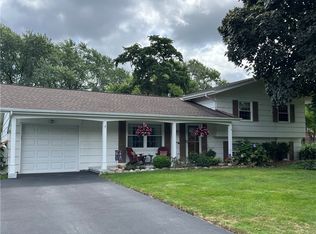Closed
$218,000
954 Denise Rd, Rochester, NY 14616
3beds
1,354sqft
Single Family Residence
Built in 1951
0.41 Acres Lot
$224,500 Zestimate®
$161/sqft
$2,196 Estimated rent
Home value
$224,500
$211,000 - $238,000
$2,196/mo
Zestimate® history
Loading...
Owner options
Explore your selling options
What's special
SPACIOUS INSIDE & OUT – MODERN COMFORT MEETS PRIVATE RETREAT! Welcome to 954 Denise Rd, where clean, modern living meets suburban serenity. With 1,340 SF of thoughtfully designed space and .41 acres of privacy, this rare find offers room to breathe—both indoors and out. Inside, the flexible floor plan includes 3 bedrooms, with the primary suite set privately off the TV/Family Room for added tranquility. The Family Room opens into a bright Kitchen, while the Living Room enjoys southern exposure and a large thermal picture window that fills the space with natural light. The Kitchen and Bath shine with crisp, high-contrast finishes. Every room is harmoniously styled for peaceful living. Downstairs, a finished Rec Room awaits with knotty pine walls, tile flooring, and a cozy wood-burning stove—perfect for your large-screen TV and casual entertaining. And outside? TWO blacktop driveways offer easy access to both the built-in garage and front entry. The fully fenced rear yard features mature trees, a patio for relaxing, and a jumbo storage shed for all your extras. This is more than a home—it’s a private park-like escape, just minutes from everything!
Zillow last checked: 8 hours ago
Listing updated: October 01, 2025 at 01:19pm
Listed by:
Ruth Rowe Campbell 680-766-0853,
Rowe Realty & Appraisal, Inc.
Bought with:
Alan J. Wood, 49WO1164272
RE/MAX Plus
Megan Stevens, 10401386104
RE/MAX Plus
Source: NYSAMLSs,MLS#: B1629618 Originating MLS: Buffalo
Originating MLS: Buffalo
Facts & features
Interior
Bedrooms & bathrooms
- Bedrooms: 3
- Bathrooms: 1
- Full bathrooms: 1
- Main level bathrooms: 1
- Main level bedrooms: 3
Heating
- Gas, Forced Air
Cooling
- Window Unit(s)
Appliances
- Included: Dishwasher, Electric Oven, Electric Range, Free-Standing Range, Gas Water Heater, Microwave, Oven, Refrigerator
- Laundry: In Basement
Features
- Ceiling Fan(s), Eat-in Kitchen, Separate/Formal Living Room, Kitchen/Family Room Combo, Other, Pantry, See Remarks, Storage, Solid Surface Counters, Bedroom on Main Level
- Flooring: Carpet, Ceramic Tile, Varies
- Windows: Thermal Windows
- Basement: Partial,Partially Finished
- Has fireplace: No
Interior area
- Total structure area: 1,354
- Total interior livable area: 1,354 sqft
Property
Parking
- Total spaces: 1
- Parking features: Underground, Driveway
- Garage spaces: 1
Features
- Levels: One
- Stories: 1
- Patio & porch: Patio
- Exterior features: Blacktop Driveway, Fully Fenced, Patio, Private Yard, See Remarks
- Fencing: Full
Lot
- Size: 0.41 Acres
- Dimensions: 120 x 150
- Features: Rectangular, Rectangular Lot, Residential Lot, Wooded
Details
- Additional structures: Shed(s), Storage
- Parcel number: 2628000600700003048000
- Special conditions: Standard
Construction
Type & style
- Home type: SingleFamily
- Architectural style: Ranch
- Property subtype: Single Family Residence
Materials
- Attic/Crawl Hatchway(s) Insulated, Vinyl Siding, Copper Plumbing
- Foundation: Block
Condition
- Resale
- Year built: 1951
Utilities & green energy
- Electric: Circuit Breakers
- Sewer: Connected
- Water: Connected, Public
- Utilities for property: Electricity Connected, Sewer Connected, Water Connected
Community & neighborhood
Location
- Region: Rochester
- Subdivision: Dewey Gardens Sec 02
Other
Other facts
- Listing terms: Cash,Conventional,FHA,VA Loan
Price history
| Date | Event | Price |
|---|---|---|
| 9/30/2025 | Sold | $218,000+9%$161/sqft |
Source: | ||
| 8/26/2025 | Pending sale | $200,000$148/sqft |
Source: | ||
Public tax history
| Year | Property taxes | Tax assessment |
|---|---|---|
| 2024 | -- | $90,900 |
| 2023 | -- | $90,900 -6.3% |
| 2022 | -- | $97,000 +10.2% |
Find assessor info on the county website
Neighborhood: 14616
Nearby schools
GreatSchools rating
- NAEnglish Village Elementary SchoolGrades: K-2Distance: 0.5 mi
- 5/10Arcadia Middle SchoolGrades: 6-8Distance: 1.4 mi
- 6/10Arcadia High SchoolGrades: 9-12Distance: 1.3 mi
Schools provided by the listing agent
- Elementary: English Village Elementary
- Middle: Arcadia Middle
- High: Arcadia High
- District: Greece
Source: NYSAMLSs. This data may not be complete. We recommend contacting the local school district to confirm school assignments for this home.

