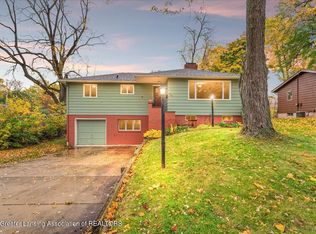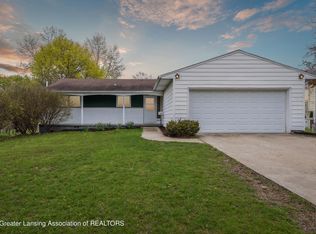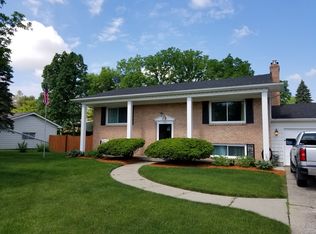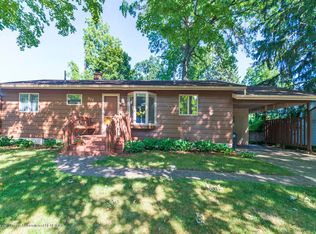Sold for $345,000 on 05/09/25
$345,000
954 Delridge Rd, East Lansing, MI 48823
3beds
1,876sqft
Single Family Residence
Built in 1958
10,018.8 Square Feet Lot
$355,500 Zestimate®
$184/sqft
$2,040 Estimated rent
Home value
$355,500
$320,000 - $395,000
$2,040/mo
Zestimate® history
Loading...
Owner options
Explore your selling options
What's special
Welcome to 954 Delridge - A Charming Tri-Level Home in the Heart of East Lansing. Located just minutes from East Lansing schools, this delightful tri-level home offers the perfect blend of comfort and convenience. Boasting 3 spacious bedrooms with stunning wood floors and 2 full bathrooms, this home has everything you need for modern living. As you step inside, you'll be greeted by a beautiful entry room with large windows that fill the space with natural light, highlighting the gleaming wood floors and providing a perfect spot to unwind. The updated kitchen features gorgeous quartz countertops and cabinetry, ideal for both everyday living and entertaining. As you continue through the kitchen, you'll find the expansive 4-season room. --> With its huge windows, this versatile space offers endless possibilities and breathtaking views of the surrounding area. From the great room, step outside onto the deck that leads to a fully fenced-in backyard, perfect for outdoor activities and gatherings. The lower level offers a bright and inviting retreat that could easily serve as an office, rec room, or whatever suits your needs. Don't miss your chance to see this fantastic East Lansing find! Schedule a showing today! Room and lot measurements are estimates per the Board.
Zillow last checked: 8 hours ago
Listing updated: June 02, 2025 at 12:02pm
Listed by:
Carin H. Whybrew 517-719-4967,
Coldwell Banker Professionals -Okemos
Bought with:
Mykayla Anne Fenska, 6506047653
Home Towne Real Estate
Source: Greater Lansing AOR,MLS#: 287178
Facts & features
Interior
Bedrooms & bathrooms
- Bedrooms: 3
- Bathrooms: 2
- Full bathrooms: 2
Primary bedroom
- Level: Second
- Area: 128.78 Square Feet
- Dimensions: 13.7 x 9.4
Bedroom 2
- Level: Second
- Area: 112 Square Feet
- Dimensions: 11.2 x 10
Dining room
- Level: First
- Area: 92.92 Square Feet
- Dimensions: 9.2 x 10.1
Family room
- Level: Basement
- Area: 230.1 Square Feet
- Dimensions: 21.11 x 10.9
Kitchen
- Level: First
- Area: 128.26 Square Feet
- Dimensions: 12.1 x 10.6
Laundry
- Level: Basement
- Area: 53.94 Square Feet
- Dimensions: 8.7 x 6.2
Living room
- Level: First
- Area: 235.62 Square Feet
- Dimensions: 18.7 x 12.6
Office
- Level: Second
- Area: 148.32 Square Feet
- Dimensions: 10.3 x 14.4
Other
- Description: Sunroom/4 Seasons
- Level: First
- Area: 170.69 Square Feet
- Dimensions: 10.1 x 16.9
Heating
- Baseboard
Cooling
- Ductless, Wall Unit(s)
Appliances
- Included: Disposal, Microwave, Washer/Dryer, Refrigerator, Oven, Dishwasher
- Laundry: Laundry Room
Features
- Ceiling Fan(s)
- Flooring: Carpet, Vinyl, Wood
- Basement: Finished
- Has fireplace: No
Interior area
- Total structure area: 2,386
- Total interior livable area: 1,876 sqft
- Finished area above ground: 1,876
- Finished area below ground: 0
Property
Parking
- Total spaces: 1
- Parking features: Garage
- Garage spaces: 1
Features
- Levels: Three Or More
- Stories: 3
- Fencing: Back Yard
Lot
- Size: 10,018 sqft
- Dimensions: 75 x 136
Details
- Foundation area: 510
- Parcel number: 33200207410012
- Zoning description: Zoning
Construction
Type & style
- Home type: SingleFamily
- Property subtype: Single Family Residence
Materials
- Brick, Vinyl Siding
- Roof: Shingle
Condition
- Updated/Remodeled
- New construction: No
- Year built: 1958
Utilities & green energy
- Electric: 100 Amp Service
- Sewer: Public Sewer
- Water: Public
Community & neighborhood
Location
- Region: East Lansing
- Subdivision: Bedford
Other
Other facts
- Listing terms: Cash,Conventional,FHA
Price history
| Date | Event | Price |
|---|---|---|
| 5/9/2025 | Sold | $345,000+3%$184/sqft |
Source: | ||
| 4/7/2025 | Pending sale | $334,900$179/sqft |
Source: | ||
| 4/4/2025 | Listed for sale | $334,900+20.7%$179/sqft |
Source: | ||
| 8/2/2023 | Sold | $277,500+2.8%$148/sqft |
Source: Public Record Report a problem | ||
| 6/13/2023 | Listed for sale | $270,000+72%$144/sqft |
Source: | ||
Public tax history
| Year | Property taxes | Tax assessment |
|---|---|---|
| 2024 | $4,179 | $119,100 +12.3% |
| 2023 | -- | $106,100 +8.2% |
| 2022 | -- | $98,100 +7.1% |
Find assessor info on the county website
Neighborhood: Bailey
Nearby schools
GreatSchools rating
- 6/10Marble SchoolGrades: PK-5Distance: 0.2 mi
- 6/10Macdonald Middle SchoolGrades: 6-8Distance: 0.3 mi
- 9/10East Lansing High SchoolGrades: 9-12Distance: 0.8 mi
Schools provided by the listing agent
- High: East Lansing
Source: Greater Lansing AOR. This data may not be complete. We recommend contacting the local school district to confirm school assignments for this home.

Get pre-qualified for a loan
At Zillow Home Loans, we can pre-qualify you in as little as 5 minutes with no impact to your credit score.An equal housing lender. NMLS #10287.
Sell for more on Zillow
Get a free Zillow Showcase℠ listing and you could sell for .
$355,500
2% more+ $7,110
With Zillow Showcase(estimated)
$362,610


