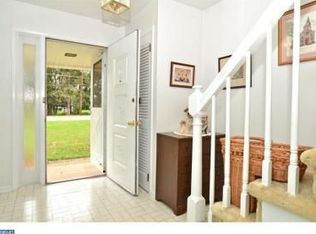Sold for $450,000 on 05/30/25
$450,000
954 Bear Tavern Rd, Ewing, NJ 08628
3beds
1,820sqft
Single Family Residence
Built in 1962
0.65 Acres Lot
$458,700 Zestimate®
$247/sqft
$3,113 Estimated rent
Home value
$458,700
$408,000 - $514,000
$3,113/mo
Zestimate® history
Loading...
Owner options
Explore your selling options
What's special
WELCOME HOME to this beautifully freshly painted and well-maintained home in the desirable Mountainview area! Just two short blocks from the Mountainview Golf Course, this charming 3-bedroom split-level home offers incredible space and comfort. Enjoy stunning hardwood flooring throughout, with plush carpeting in the family room, where a large picturesque window fills the space with natural light, complementing the recently remodeled kitchen. Head out the sliding glass doors leading to a Trex deck overlooking park-like views. The lower level features a HUGE family room with a cozy wood-burning fireplace, a private office, a half bath, and an outside entrance. Upstairs, you'll find three generously sized bedrooms with ample closet space and pull-down attic stairs leading to a finished flooring storage area. Newer Andersen windows throughout enhance energy efficiency and natural light. Conveniently located near major interstates, NJ Transit, and Mercer Airport, this home is also within walking distance to Banchoff Park and just minutes from Washington Crossing State Park. Don't miss this move-in-ready gem!
Zillow last checked: 8 hours ago
Listing updated: May 30, 2025 at 08:31am
Listed by:
Thomas Greer 267-974-1450,
Keller Williams Real Estate - Newtown
Bought with:
Joyelizabeth Pearson, 2322007
Keller Williams Real Estate-Langhorne
Source: Bright MLS,MLS#: NJME2056784
Facts & features
Interior
Bedrooms & bathrooms
- Bedrooms: 3
- Bathrooms: 2
- Full bathrooms: 1
- 1/2 bathrooms: 1
Dining room
- Level: Main
Family room
- Level: Lower
Kitchen
- Level: Main
Living room
- Level: Main
Office
- Level: Lower
Heating
- Radiant, Natural Gas
Cooling
- Central Air, Ductless, Electric
Appliances
- Included: Gas Water Heater
- Laundry: In Basement
Features
- Basement: Full
- Has fireplace: No
Interior area
- Total structure area: 1,820
- Total interior livable area: 1,820 sqft
- Finished area above ground: 1,820
- Finished area below ground: 0
Property
Parking
- Total spaces: 6
- Parking features: Asphalt, Driveway
- Uncovered spaces: 6
Accessibility
- Accessibility features: None
Features
- Levels: Multi/Split,Three
- Stories: 3
- Pool features: None
Lot
- Size: 0.65 Acres
- Dimensions: 163.00 x 174.00
Details
- Additional structures: Above Grade, Below Grade
- Parcel number: 020057400002
- Zoning: R-1
- Special conditions: Standard
Construction
Type & style
- Home type: SingleFamily
- Architectural style: Colonial
- Property subtype: Single Family Residence
Materials
- Frame
- Foundation: Block
Condition
- Very Good
- New construction: No
- Year built: 1962
Utilities & green energy
- Sewer: Public Sewer
- Water: Well
Community & neighborhood
Location
- Region: Ewing
- Subdivision: Mountainview
- Municipality: EWING TWP
Other
Other facts
- Listing agreement: Exclusive Right To Sell
- Ownership: Fee Simple
Price history
| Date | Event | Price |
|---|---|---|
| 5/30/2025 | Sold | $450,000$247/sqft |
Source: | ||
| 5/27/2025 | Pending sale | $450,000$247/sqft |
Source: | ||
| 4/18/2025 | Contingent | $450,000$247/sqft |
Source: | ||
| 4/2/2025 | Listed for sale | $450,000+80%$247/sqft |
Source: | ||
| 11/21/2018 | Sold | $250,000-1.9%$137/sqft |
Source: Public Record | ||
Public tax history
| Year | Property taxes | Tax assessment |
|---|---|---|
| 2025 | $9,502 | $241,600 |
| 2024 | $9,502 +9.3% | $241,600 |
| 2023 | $8,690 +2.5% | $241,600 |
Find assessor info on the county website
Neighborhood: 08628
Nearby schools
GreatSchools rating
- 3/10Francis Lore Elementary SchoolGrades: PK-5Distance: 0.4 mi
- 4/10Gilmore J Fisher Middle SchoolGrades: 6-8Distance: 2.4 mi
- 2/10Ewing High SchoolGrades: 9-12Distance: 3.2 mi
Schools provided by the listing agent
- District: Ewing Township Public Schools
Source: Bright MLS. This data may not be complete. We recommend contacting the local school district to confirm school assignments for this home.

Get pre-qualified for a loan
At Zillow Home Loans, we can pre-qualify you in as little as 5 minutes with no impact to your credit score.An equal housing lender. NMLS #10287.
Sell for more on Zillow
Get a free Zillow Showcase℠ listing and you could sell for .
$458,700
2% more+ $9,174
With Zillow Showcase(estimated)
$467,874