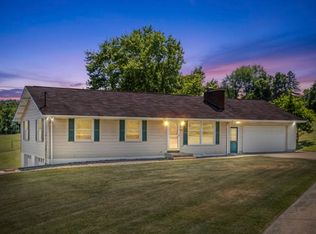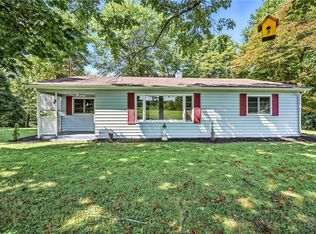Do You Want Privacy? How About Expensive Upgrades? How About a Huge Deck With a Second to None View? You'd Like Large Rooms,Correct? Here's a Good One--A Home that Connects to Walking and Biking Trails at Bradys Run Park* Very High Vaulted 1st Floor Ceiling That Has a Chalet-Like Floor to Ceiling Window* A Lower Level That You Can Finish as You Like* Lower Level is 13 Block High*Owner Built- Solid Construction*Garages, One on Top of The Other--2 Car Attached on the 1st Floor and a One Car Garage Door on the Lower Level That Can Accommodate Many Vehicles: Maybe Just More Storage Space*Light Cherry Kitchen Cabinets with Granite Counters*Don't Miss the LED Under-lighting in the Kitchen* Not Your Typical Home-A Rare Find !!!
This property is off market, which means it's not currently listed for sale or rent on Zillow. This may be different from what's available on other websites or public sources.

