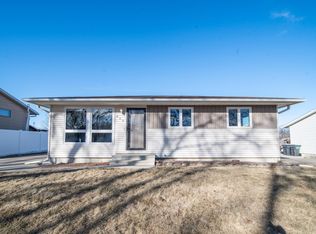Closed
$295,000
954 18th St SE, Rochester, MN 55904
3beds
1,872sqft
Single Family Residence
Built in 1976
7,840.8 Square Feet Lot
$309,400 Zestimate®
$158/sqft
$1,913 Estimated rent
Home value
$309,400
$282,000 - $340,000
$1,913/mo
Zestimate® history
Loading...
Owner options
Explore your selling options
What's special
Welcome to this adorable ranch-style home, perfectly nestled in a desirable neighborhood. This well-maintained home features 3 bedrooms on the main and recent upgrades, making it move-in ready for its next lucky owners.
As you step inside, you’ll be greeted by fresh, stylish flooring that flows throughout the main living areas, offering a cohesive and contemporary feel. The kitchen and bathroom have also been thoughtfully updated with brand-new tile flooring, newer countertops and backsplash.
Key updates include new carpet in the bedrooms, a brand-new water heater and a recently installed dishwasher, ensuring efficiency and reliability for years to come. The home’s newer windows provide ample natural light and energy savings, while the spacious deck and new concrete pavers offers an inviting outdoor retreat and large backyard. The spacious lower level has new carpet and an office with 3/4 bathroom for guests.
Completing the package is a two-car garage, providing plenty of storage and convenience. This delightful home is a perfect blend of functionality, upgrades, and pre-inspected—an opportunity you won’t want to miss!
Zillow last checked: 8 hours ago
Listing updated: October 25, 2025 at 11:25pm
Listed by:
Arlene Schuman 507-398-5062,
Re/Max Results
Bought with:
Chase Danielson
Danielson Realty Group, LLC
Source: NorthstarMLS as distributed by MLS GRID,MLS#: 6582099
Facts & features
Interior
Bedrooms & bathrooms
- Bedrooms: 3
- Bathrooms: 2
- Full bathrooms: 1
- 3/4 bathrooms: 1
Bedroom 1
- Level: Main
Bedroom 2
- Level: Main
Bedroom 3
- Level: Main
Deck
- Level: Main
Dining room
- Level: Main
Family room
- Level: Lower
Other
- Level: Main
Guest room
- Level: Lower
Kitchen
- Level: Main
Laundry
- Level: Lower
Living room
- Level: Main
Office
- Level: Lower
Heating
- Forced Air
Cooling
- Central Air
Appliances
- Included: Dishwasher, Disposal, Dryer, Gas Water Heater, Microwave, Range, Refrigerator, Washer, Water Softener Owned
Features
- Basement: Drain Tiled,Finished,Full,Concrete
Interior area
- Total structure area: 1,872
- Total interior livable area: 1,872 sqft
- Finished area above ground: 936
- Finished area below ground: 882
Property
Parking
- Total spaces: 2
- Parking features: Detached, Concrete, Garage Door Opener, Storage
- Garage spaces: 2
- Has uncovered spaces: Yes
- Details: Garage Dimensions (22 x 22), Garage Door Height (7), Garage Door Width (16)
Accessibility
- Accessibility features: None
Features
- Levels: One
- Stories: 1
- Patio & porch: Deck
Lot
- Size: 7,840 sqft
- Dimensions: 64 x 120
- Features: Wooded
Details
- Foundation area: 936
- Parcel number: 641243013710
- Zoning description: Residential-Single Family
Construction
Type & style
- Home type: SingleFamily
- Property subtype: Single Family Residence
Materials
- Vinyl Siding, Frame
- Roof: Age 8 Years or Less,Asphalt
Condition
- Age of Property: 49
- New construction: No
- Year built: 1976
Utilities & green energy
- Electric: Circuit Breakers
- Gas: Natural Gas
- Sewer: City Sewer/Connected
- Water: City Water/Connected
Community & neighborhood
Location
- Region: Rochester
- Subdivision: Meadow Park 10th Sub-Torrens
HOA & financial
HOA
- Has HOA: No
Other
Other facts
- Road surface type: Paved
Price history
| Date | Event | Price |
|---|---|---|
| 10/25/2024 | Sold | $295,000-1.6%$158/sqft |
Source: | ||
| 8/27/2024 | Pending sale | $299,900$160/sqft |
Source: | ||
| 8/15/2024 | Listed for sale | $299,900+23.9%$160/sqft |
Source: | ||
| 8/14/2020 | Sold | $242,000$129/sqft |
Source: | ||
| 6/4/2020 | Pending sale | $242,000$129/sqft |
Source: RE/MAX Results - Rochester #5572567 Report a problem | ||
Public tax history
| Year | Property taxes | Tax assessment |
|---|---|---|
| 2025 | $3,293 +6.7% | $252,400 +9.2% |
| 2024 | $3,087 | $231,200 -4.9% |
| 2023 | -- | $243,100 +6.1% |
Find assessor info on the county website
Neighborhood: Meadow Park
Nearby schools
GreatSchools rating
- 3/10Franklin Elementary SchoolGrades: PK-5Distance: 0.2 mi
- 4/10Willow Creek Middle SchoolGrades: 6-8Distance: 0.6 mi
- 9/10Mayo Senior High SchoolGrades: 8-12Distance: 0.6 mi
Schools provided by the listing agent
- Elementary: Ben Franklin
- Middle: Willow Creek
- High: Mayo
Source: NorthstarMLS as distributed by MLS GRID. This data may not be complete. We recommend contacting the local school district to confirm school assignments for this home.
Get a cash offer in 3 minutes
Find out how much your home could sell for in as little as 3 minutes with a no-obligation cash offer.
Estimated market value$309,400
Get a cash offer in 3 minutes
Find out how much your home could sell for in as little as 3 minutes with a no-obligation cash offer.
Estimated market value
$309,400
