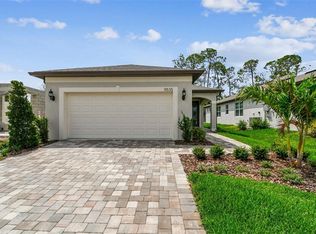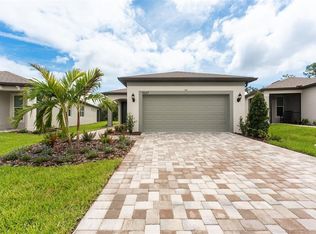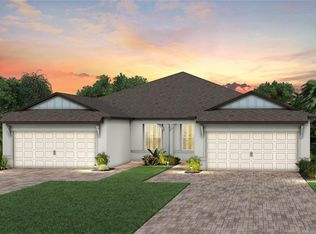Sold for $402,860 on 09/26/25
$402,860
9539 Coastline Way, Parrish, FL 34219
2beds
1,655sqft
Single Family Residence
Built in 2025
5,708 Square Feet Lot
$399,100 Zestimate®
$243/sqft
$2,446 Estimated rent
Home value
$399,100
$371,000 - $427,000
$2,446/mo
Zestimate® history
Loading...
Owner options
Explore your selling options
What's special
HALLMARK HOME
Zillow last checked: 8 hours ago
Listing updated: October 07, 2025 at 06:27am
Listing Provided by:
Jacque Gendron 813-743-4550,
PULTE REALTY OF WEST FLORIDA LLC 813-696-3050
Bought with:
Teresa Jackson, 3483147
JAXSUN PROPERTIES
Source: Stellar MLS,MLS#: J993345 Originating MLS: Suncoast Tampa
Originating MLS: Suncoast Tampa

Facts & features
Interior
Bedrooms & bathrooms
- Bedrooms: 2
- Bathrooms: 2
- Full bathrooms: 2
Primary bedroom
- Features: Walk-In Closet(s)
- Level: First
- Area: 183.26 Square Feet
- Dimensions: 13.09x14
Bedroom 2
- Features: Built-in Closet
- Level: First
- Area: 121.33 Square Feet
- Dimensions: 11.03x11
Balcony porch lanai
- Level: First
- Area: 148 Square Feet
- Dimensions: 14.8x10
Den
- Features: Built-in Closet
- Level: First
- Area: 100 Square Feet
- Dimensions: 10x10
Dinette
- Level: First
- Area: 105.51 Square Feet
- Dimensions: 13.09x8.06
Kitchen
- Features: Pantry
- Level: First
- Area: 144.16 Square Feet
- Dimensions: 9.01x16
Living room
- Level: First
- Area: 196.48 Square Feet
- Dimensions: 13.09x15.01
Heating
- Central
Cooling
- Central Air
Appliances
- Included: Dishwasher, Disposal, Microwave, Range, Refrigerator, Tankless Water Heater
- Laundry: Inside, Laundry Room
Features
- Eating Space In Kitchen, In Wall Pest System, Living Room/Dining Room Combo, Open Floorplan, Solid Surface Counters, Thermostat, Walk-In Closet(s)
- Flooring: Carpet, Luxury Vinyl, Tile
- Doors: Sliding Doors
- Windows: Blinds, Low Emissivity Windows, Storm Window(s), Hurricane Shutters
- Has fireplace: No
Interior area
- Total structure area: 2,216
- Total interior livable area: 1,655 sqft
Property
Parking
- Total spaces: 2
- Parking features: Garage - Attached
- Attached garage spaces: 2
Features
- Levels: One
- Stories: 1
- Patio & porch: Covered, Rear Porch, Screened
- Exterior features: Irrigation System, Rain Gutters
- Has view: Yes
- View description: Water
- Water view: Water
Lot
- Size: 5,708 sqft
- Features: Landscaped, Sidewalk
- Residential vegetation: Trees/Landscaped
Details
- Parcel number: 606274759
- Zoning: PD-R
- Special conditions: None
Construction
Type & style
- Home type: SingleFamily
- Architectural style: Florida
- Property subtype: Single Family Residence
Materials
- Block, Stucco
- Foundation: Slab
- Roof: Shingle
Condition
- Completed
- New construction: Yes
- Year built: 2025
Details
- Builder model: HALLMARK
- Builder name: Pulte Home Company, LLC
Utilities & green energy
- Sewer: Public Sewer
- Water: Public
- Utilities for property: Cable Available, Electricity Connected, Natural Gas Connected, Sewer Connected, Sprinkler Recycled, Street Lights, Underground Utilities, Water Connected
Community & neighborhood
Security
- Security features: Gated Community, Smoke Detector(s)
Senior living
- Senior community: Yes
Location
- Region: Parrish
- Subdivision: DEL WEBB AT BAYVIEW PH IV
HOA & financial
HOA
- Has HOA: Yes
- HOA fee: $337 monthly
- Association name: Access Management/ Gary Glass
- Association phone: 813-607-2220
Other fees
- Pet fee: $0 monthly
Other financial information
- Total actual rent: 0
Other
Other facts
- Listing terms: Cash,Conventional,FHA,VA Loan
- Ownership: Fee Simple
- Road surface type: Paved, Asphalt
Price history
| Date | Event | Price |
|---|---|---|
| 9/26/2025 | Sold | $402,860+13.2%$243/sqft |
Source: | ||
| 7/10/2025 | Price change | $355,990+0.6%$215/sqft |
Source: | ||
| 6/18/2025 | Price change | $353,990+0.3%$214/sqft |
Source: | ||
| 4/30/2025 | Listed for sale | $352,990$213/sqft |
Source: | ||
| 3/23/2025 | Listing removed | $352,990$213/sqft |
Source: | ||
Public tax history
| Year | Property taxes | Tax assessment |
|---|---|---|
| 2024 | $1,298 +19.2% | $8,909 |
| 2023 | $1,089 | $8,909 |
Find assessor info on the county website
Neighborhood: 34219
Nearby schools
GreatSchools rating
- 6/10Virgil Mills Elementary SchoolGrades: PK-5Distance: 3.3 mi
- 4/10Buffalo Creek Middle SchoolGrades: 6-8Distance: 3.3 mi
- 2/10Palmetto High SchoolGrades: 9-12Distance: 9.3 mi
Schools provided by the listing agent
- Elementary: Barbara A. Harvey Elementary
- Middle: Buffalo Creek Middle
- High: Parrish Community High
Source: Stellar MLS. This data may not be complete. We recommend contacting the local school district to confirm school assignments for this home.
Get a cash offer in 3 minutes
Find out how much your home could sell for in as little as 3 minutes with a no-obligation cash offer.
Estimated market value
$399,100
Get a cash offer in 3 minutes
Find out how much your home could sell for in as little as 3 minutes with a no-obligation cash offer.
Estimated market value
$399,100


