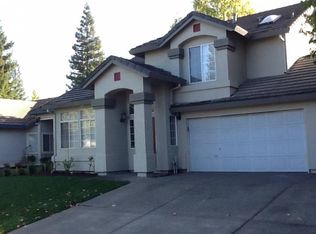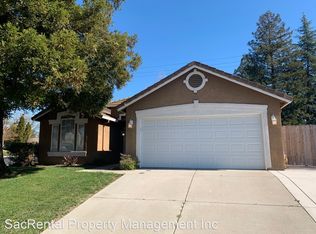Closed
$542,000
9539 Castleshore Way, Elk Grove, CA 95758
3beds
1,300sqft
Single Family Residence
Built in 1992
6,337.98 Square Feet Lot
$525,900 Zestimate®
$417/sqft
$2,486 Estimated rent
Home value
$525,900
$473,000 - $584,000
$2,486/mo
Zestimate® history
Loading...
Owner options
Explore your selling options
What's special
9539 Castleshore Way is waiting for its next loving owner! This ADORABLE 3-bedroom, 2-bathroom, 1,300 sq. ft. SINGLE-STORY home offers easy living with an inviting floorplan. Fall in love with the VAULTED CEILINGS, creating a bright and open feel throughout. Cozy up by the FIREPLACES in both the living room and the primary bedroom. Enjoy the STAINLESS STEEL APPLIANCES in the upgraded, SPACIOUS KITCHEN that opens up to two dining areas, perfect for family gatherings or entertaining friends. Appreciate the INDOOR LAUNDRY and the 3- CAR GARAGE. Step outside to your LOW-MAINTENANCE backyard, complete with a pond and soothing waterfall, perfect for relaxing after a long day. This neighborhood is directly across the street from the prestigious Valley Hi Country Club. Conveniently located close to public transportation along with I-5 for EASY COMMUTING and near the Raley's Center for all your shopping needs. Whether you're a first-time homebuyer, downsizer, or investor, this property has something for everyone. Welcome home to Elliott Ranch East!
Zillow last checked: 8 hours ago
Listing updated: September 05, 2024 at 05:03pm
Listed by:
Jillian Robinson DRE #01982012 916-642-3633,
Coldwell Banker Realty
Bought with:
Salimi Investments
Source: MetroList Services of CA,MLS#: 224082143Originating MLS: MetroList Services, Inc.
Facts & features
Interior
Bedrooms & bathrooms
- Bedrooms: 3
- Bathrooms: 2
- Full bathrooms: 2
Primary bathroom
- Features: Shower Stall(s), Double Vanity
Dining room
- Features: Space in Kitchen, Formal Area
Kitchen
- Features: Granite Counters
Heating
- Central, Fireplace(s)
Cooling
- Ceiling Fan(s), Central Air
Appliances
- Included: Dryer, Washer
- Laundry: Inside Room
Features
- Flooring: Carpet, Laminate, Wood
- Number of fireplaces: 2
- Fireplace features: Living Room, Master Bedroom
Interior area
- Total interior livable area: 1,300 sqft
Property
Parking
- Total spaces: 3
- Parking features: Attached
- Attached garage spaces: 3
Features
- Stories: 1
Lot
- Size: 6,337 sqft
- Features: Sprinklers In Front, Curb(s)/Gutter(s)
Details
- Parcel number: 11911300030000
- Zoning description: RD-5
- Special conditions: Standard
Construction
Type & style
- Home type: SingleFamily
- Property subtype: Single Family Residence
Materials
- Stucco
- Foundation: Slab
- Roof: Tile
Condition
- Year built: 1992
Utilities & green energy
- Sewer: In & Connected, Public Sewer
- Water: Public
- Utilities for property: Other
Community & neighborhood
Location
- Region: Elk Grove
Price history
| Date | Event | Price |
|---|---|---|
| 9/5/2024 | Sold | $542,000+3.2%$417/sqft |
Source: MetroList Services of CA #224082143 | ||
| 8/7/2024 | Pending sale | $525,000$404/sqft |
Source: MetroList Services of CA #224082143 | ||
| 8/1/2024 | Listed for sale | $525,000+41.9%$404/sqft |
Source: MetroList Services of CA #224082143 | ||
| 12/11/2019 | Sold | $370,000-2.4%$285/sqft |
Source: CCAR #40881215 | ||
| 9/6/2019 | Listed for sale | $379,000+91.4%$292/sqft |
Source: DOT Real Estate #40881215 | ||
Public tax history
| Year | Property taxes | Tax assessment |
|---|---|---|
| 2025 | -- | $542,000 +36.6% |
| 2024 | $4,625 +2.8% | $396,712 +2% |
| 2023 | $4,497 +1.7% | $388,934 +2% |
Find assessor info on the county website
Neighborhood: 95758
Nearby schools
GreatSchools rating
- 7/10Stone Lake Elementary SchoolGrades: K-6Distance: 0.6 mi
- 6/10Toby Johnson Middle SchoolGrades: 7-8Distance: 1.6 mi
- 9/10Franklin High SchoolGrades: 9-12Distance: 1.7 mi
Get a cash offer in 3 minutes
Find out how much your home could sell for in as little as 3 minutes with a no-obligation cash offer.
Estimated market value
$525,900
Get a cash offer in 3 minutes
Find out how much your home could sell for in as little as 3 minutes with a no-obligation cash offer.
Estimated market value
$525,900

