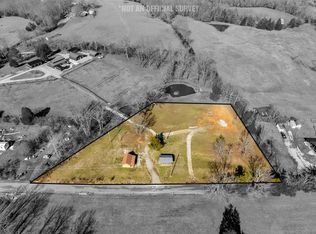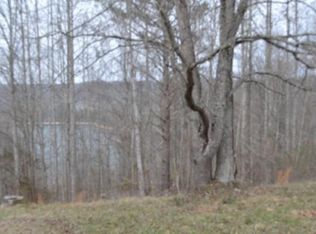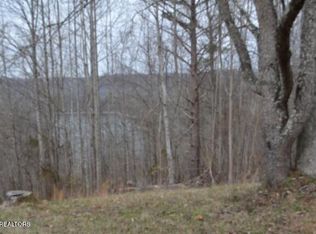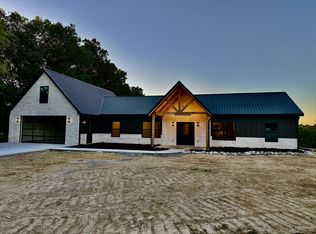More than 12 acres of Gorgeous vistas, surreal views, privacy, wildlife, seclusion, and peaceful living with incredibly clean air and entertaining ever changing dramatic weather. NO HOA's, plenty of usable acreage. Awesome long CONCRETE driveway, newly installed drive around driveway, newly installed perimeter wood fence with 3 gates for security. BRAND NEW ROOF, INSTALLED JUNE 2023. Newly installed stair rail along with new exterior and storm doors for up (guest room) deck access, new carpet upstairs game room, hardwood, closets and half bath pedestal sink. Both rear decks refreshed with brand new decking. Home has 2 floors, views everywhere, hardwood throughout. It is a very solid home, well constructed, ceiling fans in every room, huge NEW pantry, kitchen faucet, range and awesome refrigerator. Andersen double pane windows throughout the entire home, 2 HVAC units (one up, one in down), 1 HVAC is BRAND NEW under warranty (10 years), 2 car garage, utility room for washer/dryer + additional refrigerator. NEW 100 gal water heater, 4 water saver toilets newly installed. Check out the 3-d tour - http://bit.ly/2pdbwsx
This property is off market, which means it's not currently listed for sale or rent on Zillow. This may be different from what's available on other websites or public sources.



