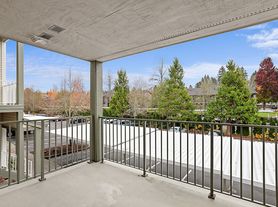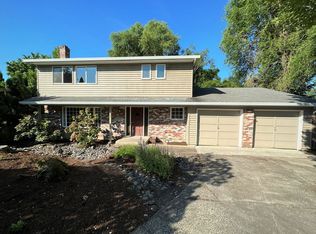Beautifully built in 2020, this spacious 5-bedroom, 3.5-bath home offers modern comfort and privacy with a wooded view, ideally located just minutes from Hillsboro and Tigard. The open-concept kitchen features hardwood floors, stainless steel appliances, quartz countertops, and a large island, flowing into bright dining and living spaces. Upstairs, the primary suite includes a walk-in shower, deep soaking tub, and oversized walk-in closet, with three additional bedrooms and a full bath nearby. The daylight basement adds flexibility with a large family room, private bedroom, and full bath. Smart features include a video doorbell, thermostat, and garage door opener. Additional highlights include HVAC heating/cooling, and a 2-car garage. Refrigerator, washer, and dryer are included.
Front yard maintenance and HOA included.
Refrigerator, Washer and Dryer included.
Tenant to pay for all other Utilities.
For residential use only.
Requirements: 3X Rent Salary, 680+ Credit score.
ID required for touring.
House for rent
Accepts Zillow applications
$3,350/mo
9537 SW 171st Ave, Beaverton, OR 97007
5beds
2,952sqft
Price may not include required fees and charges.
Single family residence
Available now
No pets
Air conditioner, central air
In unit laundry
Attached garage parking
-- Heating
What's special
Modern comfortDaylight basementWalk-in showerPrimary suiteOpen-concept kitchenHardwood floorsStainless steel appliances
- 29 days |
- -- |
- -- |
Travel times
Facts & features
Interior
Bedrooms & bathrooms
- Bedrooms: 5
- Bathrooms: 4
- Full bathrooms: 3
- 1/2 bathrooms: 1
Cooling
- Air Conditioner, Central Air
Appliances
- Included: Dishwasher, Dryer, Washer
- Laundry: In Unit
Features
- Walk In Closet
- Flooring: Hardwood
Interior area
- Total interior livable area: 2,952 sqft
Property
Parking
- Parking features: Attached, Off Street
- Has attached garage: Yes
- Details: Contact manager
Features
- Exterior features: Heating included in rent, Walk In Closet
Details
- Parcel number: 1S130DC16100
Construction
Type & style
- Home type: SingleFamily
- Property subtype: Single Family Residence
Community & HOA
Location
- Region: Beaverton
Financial & listing details
- Lease term: 1 Year
Price history
| Date | Event | Price |
|---|---|---|
| 10/14/2025 | Price change | $3,350-2.9%$1/sqft |
Source: Zillow Rentals | ||
| 10/11/2025 | Price change | $3,450-1.4%$1/sqft |
Source: Zillow Rentals | ||
| 9/27/2025 | Price change | $3,500-2.8%$1/sqft |
Source: Zillow Rentals | ||
| 9/14/2025 | Price change | $3,600-2.7%$1/sqft |
Source: Zillow Rentals | ||
| 8/29/2025 | Listed for rent | $3,700+5.7%$1/sqft |
Source: Zillow Rentals | ||

