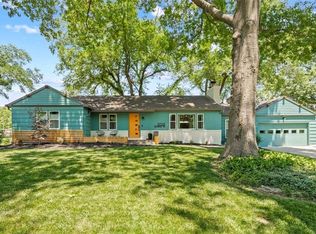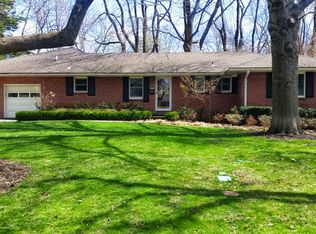Sold
Price Unknown
9537 Belinder Rd, Leawood, KS 66206
4beds
3,372sqft
Single Family Residence
Built in 1954
0.52 Acres Lot
$658,000 Zestimate®
$--/sqft
$4,040 Estimated rent
Home value
$658,000
$612,000 - $704,000
$4,040/mo
Zestimate® history
Loading...
Owner options
Explore your selling options
What's special
Charming 1.5-story home in the heart of Old Leawood! Situated on a picturesque half-acre lot, this residence offers 4 bedrooms, 3 full bathrooms, and a 2-car garage. Just shy of 3400 square feet! Step inside to gleaming hardwood floors, a dramatic vaulted ceiling with staircase, and a versatile front office that could easily serve as a formal dining room. The expansive living room, complete with a wood-burning fireplace and custom built-ins, overlooks the private patio and lush treed backyard. Living room opens to the kitchen and breakfast area creating an inviting space which is perfect for family gatherings or ones that enjoy entertaining. The kitchen is a true delight, featuring a center island, gas stove, stainless steel appliances, wet bar, coffee bar, pantry, and abundant cabinetry. The primary suite is tucked upstairs with a generous bathroom and walk-in closet, while a second en-suite bedroom on the main level offers the flexibility of a primary option as well. A newly updated hall bath, additional bedroom, and laundry room complete the main floor. Upstairs, you’ll also find a third bedroom plus a versatile bonus room—perfect as a family room, office, or optional 5th bedroom. The basement includes a partially finished area along with an impressive amount of storage space. Out back, enjoy a spacious patio overlooking the expansive yard—ready for play, relaxation, or future enhancements. Recent updates include new carpet, interior and exterior paint, lighting, A/C, and upstairs insulation. All this in an unbeatable location close to shops, restaurants, parks, trails, and award-winning schools. This home combines timeless charm with thoughtful updates—truly move-in ready!
Zillow last checked: 8 hours ago
Listing updated: November 10, 2025 at 07:45am
Listing Provided by:
Brooke Miller 816-679-0805,
ReeceNichols - Country Club Plaza,
KBT Leawood Team 913-239-2069,
ReeceNichols - Leawood
Bought with:
Judy Shearman, SP00045288
BHG Kansas City Homes
Source: Heartland MLS as distributed by MLS GRID,MLS#: 2574411
Facts & features
Interior
Bedrooms & bathrooms
- Bedrooms: 4
- Bathrooms: 3
- Full bathrooms: 3
Primary bedroom
- Level: Second
Bedroom 2
- Features: Carpet
- Level: First
Bedroom 3
- Features: Carpet
- Level: First
Bedroom 4
- Level: Second
Primary bathroom
- Features: Double Vanity, Separate Shower And Tub, Walk-In Closet(s)
- Level: Second
Bathroom 2
- Features: Ceramic Tiles, Shower Only
- Level: First
Bathroom 2
- Features: Ceramic Tiles, Shower Over Tub
- Level: First
Dining room
- Level: First
Kitchen
- Features: Built-in Features, Granite Counters, Kitchen Island
- Level: First
Living room
- Features: Built-in Features, Fireplace
- Level: First
Other
- Features: All Carpet, Walk-In Closet(s)
- Level: Second
Recreation room
- Level: Basement
Heating
- Natural Gas
Cooling
- Electric
Appliances
- Included: Cooktop, Dishwasher, Disposal, Microwave, Gas Range, Stainless Steel Appliance(s)
- Laundry: Laundry Room, Main Level
Features
- Ceiling Fan(s), Kitchen Island, Painted Cabinets, Pantry, Vaulted Ceiling(s), Walk-In Closet(s)
- Flooring: Carpet, Ceramic Tile, Tile, Wood
- Windows: Window Coverings, Wood Frames
- Basement: Interior Entry,Partial
- Number of fireplaces: 1
- Fireplace features: Gas, Gas Starter, Living Room, Wood Burning
Interior area
- Total structure area: 3,372
- Total interior livable area: 3,372 sqft
- Finished area above ground: 2,584
- Finished area below ground: 788
Property
Parking
- Total spaces: 2
- Parking features: Attached, Garage Faces Front
- Attached garage spaces: 2
Features
- Patio & porch: Patio
- Fencing: Metal,Wood
Lot
- Size: 0.52 Acres
- Features: Level
Details
- Parcel number: HP320000000467
Construction
Type & style
- Home type: SingleFamily
- Architectural style: Traditional
- Property subtype: Single Family Residence
Materials
- Brick/Mortar
- Roof: Tile
Condition
- Year built: 1954
Utilities & green energy
- Sewer: Public Sewer
- Water: Public
Community & neighborhood
Location
- Region: Leawood
- Subdivision: Leawood Estates
HOA & financial
HOA
- Has HOA: Yes
- HOA fee: $400 annually
Other
Other facts
- Listing terms: Cash,Conventional,FHA,VA Loan
- Ownership: Private
Price history
| Date | Event | Price |
|---|---|---|
| 11/7/2025 | Sold | -- |
Source: | ||
| 9/12/2025 | Pending sale | $595,000$176/sqft |
Source: | ||
| 9/10/2025 | Listed for sale | $595,000+19.2%$176/sqft |
Source: | ||
| 9/17/2021 | Sold | -- |
Source: | ||
| 8/17/2021 | Pending sale | $499,000$148/sqft |
Source: | ||
Public tax history
| Year | Property taxes | Tax assessment |
|---|---|---|
| 2024 | $8,397 +0.5% | $78,913 +1.2% |
| 2023 | $8,353 +43.6% | $78,005 +42.8% |
| 2022 | $5,818 | $54,625 -2.7% |
Find assessor info on the county website
Neighborhood: 66206
Nearby schools
GreatSchools rating
- 8/10Brookwood Elementary SchoolGrades: PK-6Distance: 1 mi
- 7/10Indian Woods Middle SchoolGrades: 7-8Distance: 1.9 mi
- 7/10Shawnee Mission South High SchoolGrades: 9-12Distance: 2.2 mi
Schools provided by the listing agent
- Elementary: Brookwood
- Middle: Indian Woods
- High: SM South
Source: Heartland MLS as distributed by MLS GRID. This data may not be complete. We recommend contacting the local school district to confirm school assignments for this home.
Get a cash offer in 3 minutes
Find out how much your home could sell for in as little as 3 minutes with a no-obligation cash offer.
Estimated market value$658,000
Get a cash offer in 3 minutes
Find out how much your home could sell for in as little as 3 minutes with a no-obligation cash offer.
Estimated market value
$658,000

