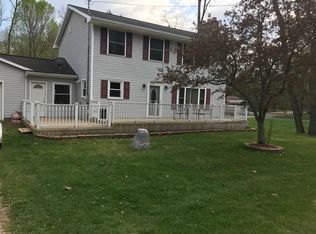Sold for $185,000
$185,000
9537 Beard Rd, Laingsburg, MI 48848
3beds
1,362sqft
Single Family Residence
Built in 1967
2.2 Acres Lot
$192,400 Zestimate®
$136/sqft
$2,061 Estimated rent
Home value
$192,400
$160,000 - $233,000
$2,061/mo
Zestimate® history
Loading...
Owner options
Explore your selling options
What's special
9537 Beard is a diamond in the rough in Perry School District! This 3-bed, 2-bath home sits on over 2 wooded acres on a private drive. The dry, partially finished walkout basement features carpet, a large laundry room, workshop, and storage. Original finishes throughout offer loads of potential. Enjoy the outdoors with a screened-in porch, lower-level patio, and outdoor storage or possible animal enclosure. The extra-large garage includes a workshop and even more storage. A rare opportunity for space, privacy, and customization. Don't miss it! Sold As-is.
Zillow last checked: 8 hours ago
Listing updated: June 06, 2025 at 11:36am
Listed by:
Alyssa Coggins 517-899-3951,
Keller Williams Realty Lansing
Bought with:
Michaela Martin, 6501425046
RE/MAX Real Estate Professionals
Source: Greater Lansing AOR,MLS#: 287286
Facts & features
Interior
Bedrooms & bathrooms
- Bedrooms: 3
- Bathrooms: 2
- Full bathrooms: 2
Primary bedroom
- Level: First
- Area: 154 Square Feet
- Dimensions: 14 x 11
Bedroom 2
- Level: First
- Area: 90 Square Feet
- Dimensions: 10 x 9
Bedroom 3
- Level: First
- Area: 90 Square Feet
- Dimensions: 10 x 9
Bathroom 1
- Level: First
- Area: 40 Square Feet
- Dimensions: 8 x 5
Bathroom 2
- Level: Basement
- Area: 49 Square Feet
- Dimensions: 7 x 7
Bonus room
- Description: Storage
- Level: Basement
- Area: 165 Square Feet
- Dimensions: 15 x 11
Bonus room
- Description: Large Basement Area
- Level: Basement
- Area: 377 Square Feet
- Dimensions: 29 x 13
Dining room
- Level: First
- Area: 110 Square Feet
- Dimensions: 11 x 10
Kitchen
- Level: First
- Area: 90 Square Feet
- Dimensions: 10 x 9
Laundry
- Level: Basement
- Area: 182 Square Feet
- Dimensions: 14 x 13
Living room
- Level: First
- Area: 252 Square Feet
- Dimensions: 18 x 14
Heating
- Forced Air
Cooling
- None
Appliances
- Included: Freezer, Water Heater, Washer, Refrigerator, Humidifier, Gas Range, Dryer, Dishwasher
- Laundry: Laundry Room, Lower Level
Features
- Open Floorplan, Storage
- Basement: Finished,Full,Walk-Out Access
- Has fireplace: Yes
- Fireplace features: Wood Burning
Interior area
- Total structure area: 2,112
- Total interior livable area: 1,362 sqft
- Finished area above ground: 1,056
- Finished area below ground: 306
Property
Parking
- Parking features: Detached, Driveway, Garage, Garage Door Opener, Private, Storage
- Has uncovered spaces: Yes
Features
- Levels: One
- Stories: 1
Lot
- Size: 2.20 Acres
- Features: Back Yard, Front Yard, Many Trees, Wooded
Details
- Additional structures: Shed(s), Workshop
- Foundation area: 1056
- Parcel number: 01328100031
- Zoning description: Zoning
Construction
Type & style
- Home type: SingleFamily
- Architectural style: Ranch
- Property subtype: Single Family Residence
Materials
- Aluminum Siding
- Foundation: Block
- Roof: Shingle
Condition
- Year built: 1967
Utilities & green energy
- Sewer: Septic Tank
- Water: Well
- Utilities for property: Phone Available, Natural Gas Connected
Community & neighborhood
Location
- Region: Laingsburg
- Subdivision: None
Other
Other facts
- Listing terms: Cash,Conventional
Price history
| Date | Event | Price |
|---|---|---|
| 6/5/2025 | Sold | $185,000$136/sqft |
Source: | ||
| 5/18/2025 | Pending sale | $185,000$136/sqft |
Source: | ||
| 5/2/2025 | Contingent | $185,000$136/sqft |
Source: | ||
| 4/9/2025 | Listed for sale | $185,000$136/sqft |
Source: | ||
Public tax history
| Year | Property taxes | Tax assessment |
|---|---|---|
| 2025 | $3,917 +7% | $109,900 +3% |
| 2024 | $3,660 +5.6% | $106,700 +7.1% |
| 2023 | $3,464 +48.6% | $99,600 +7.6% |
Find assessor info on the county website
Neighborhood: 48848
Nearby schools
GreatSchools rating
- 4/10Perry East ElementaryGrades: PK-4Distance: 6.6 mi
- 5/10Perry Middle SchoolGrades: 5-8Distance: 6.9 mi
- 7/10Perry High SchoolGrades: 9-12Distance: 6.9 mi
Schools provided by the listing agent
- High: Perry
Source: Greater Lansing AOR. This data may not be complete. We recommend contacting the local school district to confirm school assignments for this home.
Get pre-qualified for a loan
At Zillow Home Loans, we can pre-qualify you in as little as 5 minutes with no impact to your credit score.An equal housing lender. NMLS #10287.
Sell with ease on Zillow
Get a Zillow Showcase℠ listing at no additional cost and you could sell for —faster.
$192,400
2% more+$3,848
With Zillow Showcase(estimated)$196,248
