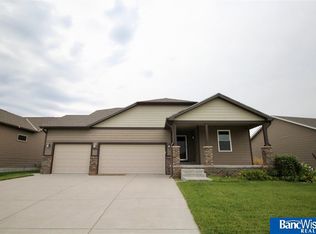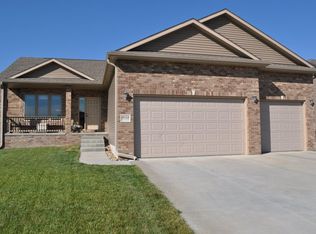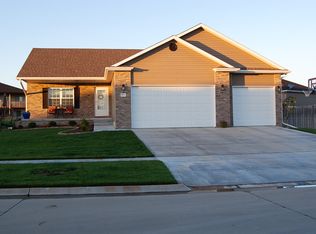Sold for $450,000
$450,000
9536 Eastview Rd, Lincoln, NE 68502
4beds
2,718sqft
Single Family Residence
Built in 2011
8,276.4 Square Feet Lot
$445,300 Zestimate®
$166/sqft
$2,308 Estimated rent
Home value
$445,300
$423,000 - $468,000
$2,308/mo
Zestimate® history
Loading...
Owner options
Explore your selling options
What's special
Located in Waterford Estates, updated by the current owners. Fresh paint on the exterior hardiplank siding & a big covered front porch. There's a new built-in bench w/coat hooks in the foyer & a big front bedroom. The living room features a vaulted ceiling, electric fireplace, large windows, & an open floorplan to a big dining room. This kitchen is bigger than most w/ a center island & walk-in pantry. All appliances stay. Primary bedroom is tucked behind the living room, it is super sized to fit a king bed, side tables, dresser, bench & more! Big walk-in closet as well. The ensuite bath has two sinks w/extra storage cabinets, a tub, & a walk-in shower. The lower level is fantastic for entertaining with a large rec room , two bedrooms, a full bath, & lots of storage. The owners really enjoy the fenced backyard w/ a large deck, patio, and beautiful landscaping. Waterford Estates has a private lake for boating, paddle boarding, kayaking. Close to I-80, stores, and more!
Zillow last checked: 8 hours ago
Listing updated: January 07, 2025 at 09:29am
Listed by:
Vladimir Oulianov 402-890-0535,
Woods Bros Realty
Bought with:
Danny Poethig, 20170044
BHHS Ambassador Real Estate
Source: GPRMLS,MLS#: 22424900
Facts & features
Interior
Bedrooms & bathrooms
- Bedrooms: 4
- Bathrooms: 3
- Full bathrooms: 2
- 3/4 bathrooms: 1
- Main level bathrooms: 2
Primary bedroom
- Level: Main
Primary bathroom
- Features: Full, Shower, Whirlpool, Double Sinks
Basement
- Area: 1518
Heating
- Natural Gas, Forced Air
Cooling
- Central Air
Appliances
- Included: Humidifier, Range, Refrigerator, Washer, Dishwasher, Dryer, Disposal, Microwave
Features
- High Ceilings, Ceiling Fan(s), Drain Tile, Pantry
- Flooring: Carpet, Ceramic Tile
- Basement: Egress,Finished
- Number of fireplaces: 1
- Fireplace features: Electric
Interior area
- Total structure area: 2,718
- Total interior livable area: 2,718 sqft
- Finished area above ground: 1,518
- Finished area below ground: 1,200
Property
Parking
- Total spaces: 3
- Parking features: Attached, Garage Door Opener
- Attached garage spaces: 3
Features
- Patio & porch: Porch, Deck
- Exterior features: Drain Tile
- Fencing: Wood,Full
Lot
- Size: 8,276 sqft
- Dimensions: 52 x 128 x 75 x 136
- Features: Up to 1/4 Acre., City Lot, Subdivided, Public Sidewalk, Level
Details
- Parcel number: 1723209004000
- Other equipment: Sump Pump
Construction
Type & style
- Home type: SingleFamily
- Architectural style: Ranch,Traditional
- Property subtype: Single Family Residence
Materials
- Stone, Masonite
- Foundation: Concrete Perimeter
- Roof: Composition
Condition
- Not New and NOT a Model
- New construction: No
- Year built: 2011
Utilities & green energy
- Sewer: Public Sewer
- Water: Public
- Utilities for property: Cable Available, Electricity Available, Natural Gas Available, Water Available, Sewer Available
Community & neighborhood
Location
- Region: Lincoln
- Subdivision: Waterford Estates North
HOA & financial
HOA
- Has HOA: Yes
- HOA fee: $132 annually
- Services included: Lake, Common Area Maintenance
- Association name: Waterford Estates
Other
Other facts
- Listing terms: VA Loan,FHA,Conventional,Cash
- Ownership: Fee Simple
Price history
| Date | Event | Price |
|---|---|---|
| 1/6/2025 | Sold | $450,000$166/sqft |
Source: | ||
| 10/15/2024 | Pending sale | $450,000$166/sqft |
Source: | ||
| 9/27/2024 | Listed for sale | $450,000+49%$166/sqft |
Source: | ||
| 9/27/2019 | Sold | $302,000$111/sqft |
Source: | ||
Public tax history
| Year | Property taxes | Tax assessment |
|---|---|---|
| 2024 | $5,192 -17.7% | $379,100 |
| 2023 | $6,310 +1.9% | $379,100 +21.2% |
| 2022 | $6,194 -0.2% | $312,800 |
Find assessor info on the county website
Neighborhood: 68502
Nearby schools
GreatSchools rating
- 7/10ROBINSON ELEMENTARY SCHOOLGrades: PK-5Distance: 0.5 mi
- 3/10C Culler Middle SchoolGrades: 6-8Distance: 3 mi
- 8/10Lincoln East High SchoolGrades: 9-12Distance: 2.2 mi
Schools provided by the listing agent
- Elementary: Robinson
- Middle: Culler
- High: Lincoln East
- District: Lincoln Public Schools
Source: GPRMLS. This data may not be complete. We recommend contacting the local school district to confirm school assignments for this home.

Get pre-qualified for a loan
At Zillow Home Loans, we can pre-qualify you in as little as 5 minutes with no impact to your credit score.An equal housing lender. NMLS #10287.


