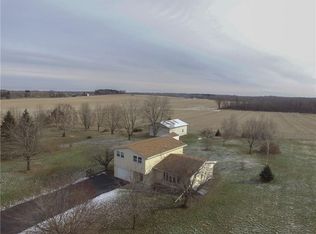Closed
$210,000
9536 Bernd Rd, Pavilion, NY 14525
3beds
1,592sqft
Single Family Residence
Built in 1985
1.7 Acres Lot
$276,500 Zestimate®
$132/sqft
$1,598 Estimated rent
Home value
$276,500
$254,000 - $301,000
$1,598/mo
Zestimate® history
Loading...
Owner options
Explore your selling options
What's special
Enjoy the early morning sunrises at 9536 Bernd Road! A 3 bedroom raised ranch tucked in off the road with 500+feet of frontage and bordering the Oatka Creek ravine. Yard behind house is fully fenced in, dog kennel area, spacious deck, mature oak trees surround your private space! ~ Tons of updates 2020-2021: Custom woodwork, kitchen, drywall, walk in shower, bedroom "barn door" closets, granite counters, windows, luxury vinyl flooring, exterior front door, boiler, one step shower, roof, Gutter Guard, vinyl shed...to name a few and the appliances are included in sale!~ Lower level has additional space including a 14x21 family room with 1/2 bath, mud room, gas fireplace and side yard exit, there is also a bonus room and large utility area. ~ NO flood insurance needed, Letter of Map Amendment is registered with FEMA.
Zillow last checked: 8 hours ago
Listing updated: November 27, 2023 at 08:18pm
Listed by:
Debra J Heale 585-356-0807,
NextHome Brixwood
Bought with:
Rodney Heale, 10301221191
NextHome Brixwood
Source: NYSAMLSs,MLS#: B1494300 Originating MLS: Buffalo
Originating MLS: Buffalo
Facts & features
Interior
Bedrooms & bathrooms
- Bedrooms: 3
- Bathrooms: 2
- Full bathrooms: 1
- 1/2 bathrooms: 1
- Main level bathrooms: 1
- Main level bedrooms: 3
Bedroom 1
- Level: First
- Dimensions: 9.00 x 11.00
Bedroom 2
- Level: First
- Dimensions: 12.00 x 12.00
Bedroom 3
- Level: First
- Dimensions: 11.00 x 14.00
Dining room
- Level: First
- Dimensions: 11.00 x 13.00
Family room
- Level: Lower
- Dimensions: 14.00 x 21.00
Kitchen
- Level: First
- Dimensions: 11.00 x 14.00
Living room
- Level: First
- Dimensions: 15.00 x 11.00
Other
- Level: Lower
- Dimensions: 7.00 x 9.00
Other
- Level: Lower
Heating
- Propane, Oil, Baseboard, Hot Water
Appliances
- Included: Dryer, Electric Water Heater, Disposal, Gas Oven, Gas Range, Microwave, Refrigerator, Washer
- Laundry: In Basement
Features
- Separate/Formal Living Room, Granite Counters, Living/Dining Room, Other, See Remarks, Sliding Glass Door(s), Solid Surface Counters, Natural Woodwork, Bedroom on Main Level
- Flooring: Ceramic Tile, Luxury Vinyl, Resilient, Varies
- Doors: Sliding Doors
- Windows: Thermal Windows
- Basement: Full,Partially Finished,Walk-Out Access,Sump Pump
- Number of fireplaces: 1
Interior area
- Total structure area: 1,592
- Total interior livable area: 1,592 sqft
Property
Parking
- Parking features: No Garage
Features
- Levels: Two
- Stories: 2
- Patio & porch: Deck
- Exterior features: Deck, Fully Fenced, Gravel Driveway, Private Yard, See Remarks
- Fencing: Full
- Waterfront features: River Access, Stream
- Body of water: Oatka Creek
- Frontage length: 0
Lot
- Size: 1.70 Acres
- Dimensions: 512 x 189
- Features: Agricultural, Rural Lot
Details
- Parcel number: 1836890300000001043000
- Special conditions: Estate
Construction
Type & style
- Home type: SingleFamily
- Architectural style: Raised Ranch
- Property subtype: Single Family Residence
Materials
- Composite Siding
- Foundation: Block
- Roof: Asphalt
Condition
- Resale
- Year built: 1985
Utilities & green energy
- Electric: Circuit Breakers
- Sewer: Septic Tank
- Water: Well
- Utilities for property: Cable Available, High Speed Internet Available
Community & neighborhood
Location
- Region: Pavilion
Other
Other facts
- Listing terms: Cash,Conventional
Price history
| Date | Event | Price |
|---|---|---|
| 11/22/2023 | Sold | $210,000-4.1%$132/sqft |
Source: | ||
| 10/16/2023 | Pending sale | $219,000$138/sqft |
Source: | ||
| 9/7/2023 | Listed for sale | $219,000$138/sqft |
Source: | ||
Public tax history
| Year | Property taxes | Tax assessment |
|---|---|---|
| 2024 | -- | $187,000 +77.6% |
| 2023 | -- | $105,300 |
| 2022 | -- | $105,300 |
Find assessor info on the county website
Neighborhood: 14525
Nearby schools
GreatSchools rating
- 6/10Wolcott Street SchoolGrades: PK-6Distance: 2.7 mi
- 8/10Le Roy Junior Senior High SchoolGrades: 7-12Distance: 2.5 mi
Schools provided by the listing agent
- District: LeRoy
Source: NYSAMLSs. This data may not be complete. We recommend contacting the local school district to confirm school assignments for this home.
