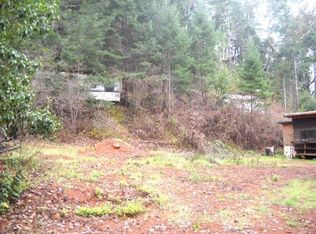There are three dwelling units on this property. The 2004,stick built 2 bedroom,1.5 bath home has 1140 SF.& oil heat. The 2015 manufacture,2 bedroom,1 bath home has 890 SF.& forced air heat,has a handicap ramp. The mother-in-law studio apt.is 400 sf and a beautiful stone walk in shower,& heat pump. Also on the property,is a 600 sq. ft. fully insulated garage/shop with a wood stove and an 8' x 30' lighted attic with pull down stairs built on a cement slab,a three stall barn which holds 13 tons of hay,& an insulated 10'x 10' storage shed w/attached one car carport and 230 sf of attached covered storage area. All buildings are in excellent condition. The 1.89 acres are fence and cross fenced. The well was well drilled in 2004, and tested 15 gpm.lg pasture area,full sun,can be used for farming or livestock a lg garden,nice lawn area around the dwellings.
This property is off market, which means it's not currently listed for sale or rent on Zillow. This may be different from what's available on other websites or public sources.
