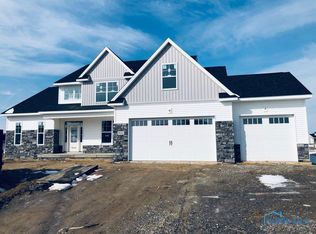Brand new build by Bobolink! Beautiful custom features to include hardwood flooring in main living areas; 2-sty great room w/ stone fireplace & stained birch mantel; stunning kitchen w/ Homecrest cabinetry, full extension soft-close Dovetail drawers, quartz countertops & SS appliance package; 1st floor master suite w/ vaulted ceiling, barn door slider to bath & walk-in closet w/ Melamine built-in shelving; 1st floor laundry w/ 36" sink base & butcher block countertop; upstairs bonus room & more!
This property is off market, which means it's not currently listed for sale or rent on Zillow. This may be different from what's available on other websites or public sources.
