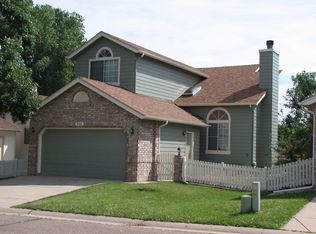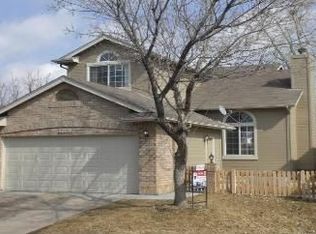Sold for $535,000 on 02/28/23
$535,000
9534 Pendleton Drive, Highlands Ranch, CO 80126
2beds
1,170sqft
Single Family Residence
Built in 1987
3,354 Square Feet Lot
$522,600 Zestimate®
$457/sqft
$2,356 Estimated rent
Home value
$522,600
$496,000 - $549,000
$2,356/mo
Zestimate® history
Loading...
Owner options
Explore your selling options
What's special
Welcoming warmth flourishes in this Highlands Ranch residence. A gated front entry invites residents into well-maintained interiors brimming with natural light. Vaulted ceilings and crisp white wall color expand the scale of the space further. Enjoy gathering around a cozy brick fireplace in a living room with outdoor connectivity through a sliding glass door. A staircase ascends to a bright dining area and kitchen with abundant cabinetry. Extend at-home gatherings outdoors to a spacious deck overlooking serene views of open space. A primary bedroom features ample closet space and a ceiling fan light fixture while a secondary bedroom presents potential for a home office, fitness area or guest accommodation. Flexible living space is found on a lower level with a versatile rec room. An ideal location offers easy access toDiamond K. Trail and Ksitler Park plus close proximity to Bear Canyon Elementary School. A pre-home inspection and two-car detached garage are added conveniences.
Zillow last checked: 8 hours ago
Listing updated: September 13, 2023 at 03:45pm
Listed by:
Xenia A. Matteson 303-725-7570,
Milehimodern
Bought with:
Dominic Massa, 100005403
Seven6 Real Estate
Source: REcolorado,MLS#: 9950204
Facts & features
Interior
Bedrooms & bathrooms
- Bedrooms: 2
- Bathrooms: 2
- Full bathrooms: 2
Primary bedroom
- Level: Upper
Bedroom
- Level: Lower
Primary bathroom
- Level: Upper
Bathroom
- Level: Lower
Family room
- Level: Lower
Kitchen
- Level: Upper
Living room
- Level: Main
Heating
- Forced Air
Cooling
- Central Air
Appliances
- Included: Dishwasher, Disposal, Microwave, Range, Refrigerator
Features
- Eat-in Kitchen, Primary Suite, Vaulted Ceiling(s)
- Flooring: Carpet, Wood
- Has basement: No
- Number of fireplaces: 1
- Fireplace features: Living Room
Interior area
- Total structure area: 1,170
- Total interior livable area: 1,170 sqft
- Finished area above ground: 1,170
Property
Parking
- Total spaces: 2
- Parking features: Garage
- Garage spaces: 2
Features
- Levels: Multi/Split
- Patio & porch: Deck, Patio
- Exterior features: Private Yard
Lot
- Size: 3,354 sqft
- Features: Open Space
Details
- Parcel number: R0336704
- Zoning: PDU
- Special conditions: Standard
Construction
Type & style
- Home type: SingleFamily
- Property subtype: Single Family Residence
Materials
- Frame
- Roof: Composition
Condition
- Year built: 1987
Utilities & green energy
- Sewer: Public Sewer
- Water: Public
- Utilities for property: Cable Available, Electricity Connected, Internet Access (Wired), Natural Gas Connected
Community & neighborhood
Location
- Region: Highlands Ranch
- Subdivision: Highlands Ranch
HOA & financial
HOA
- Has HOA: Yes
- HOA fee: $165 quarterly
- Association name: Highlands Ranch Community Association
- Association phone: 303-471-8886
Other
Other facts
- Listing terms: Cash,Conventional
- Ownership: Estate
- Road surface type: Paved
Price history
| Date | Event | Price |
|---|---|---|
| 2/28/2023 | Sold | $535,000+314.7%$457/sqft |
Source: | ||
| 5/6/1998 | Sold | $129,000+14.3%$110/sqft |
Source: Public Record Report a problem | ||
| 1/4/1995 | Sold | $112,900$96/sqft |
Source: Public Record Report a problem | ||
Public tax history
| Year | Property taxes | Tax assessment |
|---|---|---|
| 2025 | $3,253 +0.2% | $34,630 -9.3% |
| 2024 | $3,248 +84.3% | $38,200 -1% |
| 2023 | $1,762 -3.9% | $38,570 +47% |
Find assessor info on the county website
Neighborhood: 80126
Nearby schools
GreatSchools rating
- 8/10Bear Canyon Elementary SchoolGrades: PK-6Distance: 0.2 mi
- 5/10Mountain Ridge Middle SchoolGrades: 7-8Distance: 1.3 mi
- 9/10Mountain Vista High SchoolGrades: 9-12Distance: 1.8 mi
Schools provided by the listing agent
- Elementary: Bear Canyon
- Middle: Mountain Ridge
- High: Mountain Vista
- District: Douglas RE-1
Source: REcolorado. This data may not be complete. We recommend contacting the local school district to confirm school assignments for this home.
Get a cash offer in 3 minutes
Find out how much your home could sell for in as little as 3 minutes with a no-obligation cash offer.
Estimated market value
$522,600
Get a cash offer in 3 minutes
Find out how much your home could sell for in as little as 3 minutes with a no-obligation cash offer.
Estimated market value
$522,600

