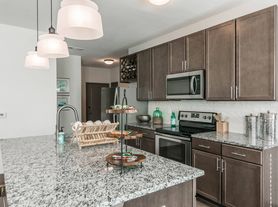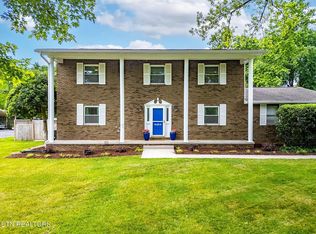Showing by appointment only.
.
This spacious, newly constructed home in the Westland Oaks Subdivision features the Oakmont floor plan, offering room to grow with four bedrooms, including a flex room/guest suite on the main floor with a full bath, and a spacious loft on the second floor. The open-concept kitchen is a central feature, with a breakfast island, pantry, and a separate breakfast area, perfect for casual dining. You'll appreciate the many upgrades throughout the home, including new bathrooms, new flooring, and granite countertops. The second floor boasts three large bedrooms surrounding the loft area and a conveniently located laundry room. The master suite serves as a private retreat with a tray ceiling, dual vanity, shower, and a separate bathtub. The oversized two-car garage provides plenty of space for vehicles and extra storage. Outside, enjoy a private backyard overlooking Pellissippi Parkway.
This home is situated in a prime location, just minutes away from Northshore Drive, Kingston Pike, Turkey Creek shopping, dining, I-40, and Pellissippi Parkway. It is zoned for highly-rated schools, including Northshore Elementary, West Valley Middle, and Bearden High School. The home is smoke-free and pet-free, making it ideal for those seeking a clean and peaceful living environment.
Renters insurance is required for all tenants, and all applicants over the age of 18 must fill out a rental application. Don't miss out on this beautiful home reach out today for more information and private showings!
Maximum occupancy-5
We don't accept HUD vouchers on this property.
Min 12 months lease
Tenant pays utilities and yard maintenance
House for rent
Accepts Zillow applications
$3,250/mo
9533 Snowy Cliff Ln, Knoxville, TN 37922
4beds
2,489sqft
Price may not include required fees and charges.
Single family residence
Available Thu Jan 1 2026
Small dogs OK
Central air
Hookups laundry
Attached garage parking
-- Heating
What's special
New bathroomsBreakfast islandPrivate backyardSpacious loftOversized two-car garageOpen-concept kitchenOverlooking pellissippi parkway
- 2 days |
- -- |
- -- |
Travel times
Facts & features
Interior
Bedrooms & bathrooms
- Bedrooms: 4
- Bathrooms: 3
- Full bathrooms: 3
Cooling
- Central Air
Appliances
- Included: Dishwasher, Microwave, Oven, Refrigerator, WD Hookup
- Laundry: Hookups
Features
- WD Hookup
- Flooring: Carpet, Hardwood, Tile
Interior area
- Total interior livable area: 2,489 sqft
Video & virtual tour
Property
Parking
- Parking features: Attached, Off Street
- Has attached garage: Yes
- Details: Contact manager
Features
- Exterior features: EV CHARGER
Details
- Parcel number: 154BI014
Construction
Type & style
- Home type: SingleFamily
- Property subtype: Single Family Residence
Community & HOA
Location
- Region: Knoxville
Financial & listing details
- Lease term: 1 Year
Price history
| Date | Event | Price |
|---|---|---|
| 11/7/2025 | Listed for rent | $3,250+14%$1/sqft |
Source: Zillow Rentals | ||
| 11/10/2024 | Listing removed | $2,850$1/sqft |
Source: Zillow Rentals | ||
| 9/30/2024 | Listed for rent | $2,850$1/sqft |
Source: Zillow Rentals | ||
| 9/27/2024 | Sold | $504,805$203/sqft |
Source: | ||
| 8/19/2024 | Pending sale | $504,805$203/sqft |
Source: | ||

