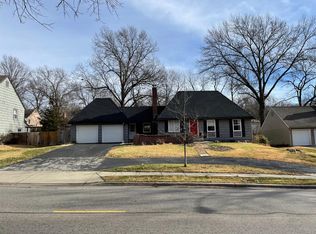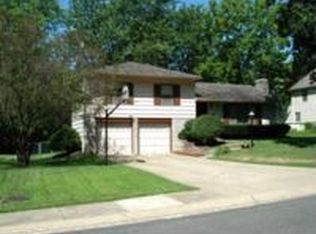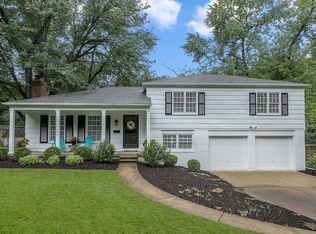Sold
Price Unknown
9533 Roe Ave, Overland Park, KS 66207
3beds
2,216sqft
Single Family Residence
Built in 1961
0.28 Acres Lot
$474,300 Zestimate®
$--/sqft
$2,721 Estimated rent
Home value
$474,300
$441,000 - $512,000
$2,721/mo
Zestimate® history
Loading...
Owner options
Explore your selling options
What's special
Step into luxury with this wonderful ranch-style home boasting a fully finished basement, perfect for modern living and entertaining.
Experience the epitome of elegance in the recently updated kitchen featuring white shaker style cabinets, gleaming stainless steel appliances, and luxurious granite countertops. Every detail has been crafted to create a space that is both functional and beautiful.
Indulge in relaxation in any of the three beautifully updated bathrooms, each designed with the utmost care and attention to detail.
Gleaming hardwood floors add warmth and charm throughout the home, creating a welcoming ambiance from the moment you step inside.
Entertain in style in the expansive finished basement, complete with a full bath, offering endless possibilities for recreation, relaxation, or even additional living space.
Outside, the spacious backyard beckons with a fantastic deck, perfect for enjoying quality time with family and friends, making memories that will last a lifetime.
With a convenient turnaround (coming 3/24) you'll never have to worry about navigating Roe.
Don't miss the opportunity to make this stunning property your own.
Zillow last checked: 8 hours ago
Listing updated: April 18, 2024 at 05:45am
Listing Provided by:
Rick Sanford 913-972-5466,
Compass Realty Group
Bought with:
Lauren Wasson, SP00220028
RE/MAX State Line
Source: Heartland MLS as distributed by MLS GRID,MLS#: 2476041
Facts & features
Interior
Bedrooms & bathrooms
- Bedrooms: 3
- Bathrooms: 3
- Full bathrooms: 3
Primary bedroom
- Level: Main
Bedroom 2
- Level: Main
Bedroom 3
- Level: Main
Dining room
- Level: Main
Family room
- Level: Main
Living room
- Level: Main
Recreation room
- Level: Lower
Heating
- Forced Air
Cooling
- Electric
Features
- Basement: Finished,Full,Interior Entry
- Number of fireplaces: 1
Interior area
- Total structure area: 2,216
- Total interior livable area: 2,216 sqft
- Finished area above ground: 1,400
- Finished area below ground: 816
Property
Parking
- Total spaces: 2
- Parking features: Attached, Garage Faces Front
- Attached garage spaces: 2
Lot
- Size: 0.28 Acres
Details
- Parcel number: NP274000000026
Construction
Type & style
- Home type: SingleFamily
- Architectural style: Traditional
- Property subtype: Single Family Residence
Materials
- Frame
- Roof: Composition
Condition
- Year built: 1961
Utilities & green energy
- Sewer: Public Sewer
- Water: Public
Community & neighborhood
Location
- Region: Overland Park
- Subdivision: Grasmere Acres
Other
Other facts
- Listing terms: Cash,Conventional,FHA,VA Loan
- Ownership: Private
Price history
| Date | Event | Price |
|---|---|---|
| 4/16/2024 | Sold | -- |
Source: | ||
| 3/27/2024 | Pending sale | $425,000$192/sqft |
Source: | ||
| 3/17/2024 | Contingent | $425,000$192/sqft |
Source: | ||
| 3/8/2024 | Listed for sale | $425,000+88.9%$192/sqft |
Source: | ||
| 1/22/2024 | Listing removed | -- |
Source: Zillow Rentals Report a problem | ||
Public tax history
| Year | Property taxes | Tax assessment |
|---|---|---|
| 2024 | $3,721 -1.2% | $38,674 +0.5% |
| 2023 | $3,766 +20.4% | $38,490 +19.3% |
| 2022 | $3,127 | $32,257 +13.7% |
Find assessor info on the county website
Neighborhood: Empire Estates
Nearby schools
GreatSchools rating
- 7/10Trailwood Elementary SchoolGrades: PK-6Distance: 0.3 mi
- 7/10Indian Woods Middle SchoolGrades: 7-8Distance: 0.9 mi
- 7/10Shawnee Mission South High SchoolGrades: 9-12Distance: 1.5 mi
Schools provided by the listing agent
- Elementary: Trailwood
- Middle: Indian Woods
- High: SM South
Source: Heartland MLS as distributed by MLS GRID. This data may not be complete. We recommend contacting the local school district to confirm school assignments for this home.
Get a cash offer in 3 minutes
Find out how much your home could sell for in as little as 3 minutes with a no-obligation cash offer.
Estimated market value$474,300
Get a cash offer in 3 minutes
Find out how much your home could sell for in as little as 3 minutes with a no-obligation cash offer.
Estimated market value
$474,300


