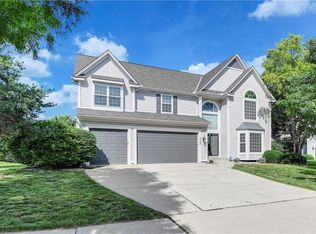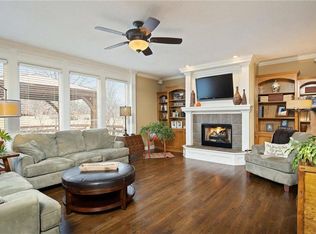Sold
Price Unknown
9533 Falcon Ridge Dr, Lenexa, KS 66220
4beds
4,856sqft
Single Family Residence
Built in 1997
0.46 Acres Lot
$712,500 Zestimate®
$--/sqft
$4,384 Estimated rent
Home value
$712,500
$677,000 - $748,000
$4,384/mo
Zestimate® history
Loading...
Owner options
Explore your selling options
What's special
* Seller have verbally agreed to an offer and are awaiting relocation approval* You’re going to fall in love with this generously sized Falcon Ridge two-story home that is perfectly situated on a large fenced corner lot. This home has it all! Updated throughout with space galore in a desirable neighborhood on an incredible lot! This truly is a picture perfect home to create memories in for years to come. The main level is flooded with natural light and is sure to wow you with a perfect flow for entertaining. There are two living areas: a formal living room with fireplace and a cozy hearth room with wood floors and built-in’s. You will love hosting a large crowd for dinner in the gourmet kitchen where friends can gather in the breakfast nook, grab a seat at the large island, in the formal dining room or spill out on to the large deck. Rounding out the main level is an office with built-in’s and French doors, a walk-in pantry, laundry room and powder room. Unwind in the open and airy primary suite that features a living area with built-ins, a large ensuite bath and a massive closet. The guest bedroom features its own bath and the other two bedrooms on the second level each have their own vanity area and share a Jack and Jill bath. The expansive finished basement gives you more room to roam. It has a bar, workout area, living room and storage area and is ready for everyone’s hobbies. The newer exterior paint, roof, and HVAC system will eliminate the need to worry about big ticket items! Sellers have recently spent $47k in updates including: carpeting, interior paint, upgraded lighting, some new windows, epoxy on the garage floor, a steel fence and more! The expansive driveway will accommodate plenty of cars and you can park your golf cart in the 3 car garage. This beautiful golf community has many amenities including: walking trails, volleyball, tennis courts, 2 pools, and an active homeowners association with annual events. Welcome Home!
Zillow last checked: 8 hours ago
Listing updated: August 01, 2023 at 02:08pm
Listing Provided by:
Gina Gialde 816-838-9767,
Compass Realty Group,
Moore Homes Team 913-481-7155,
Compass Realty Group
Bought with:
Christina Yang, SP00237042
Platinum Realty LLC
Source: Heartland MLS as distributed by MLS GRID,MLS#: 2440401
Facts & features
Interior
Bedrooms & bathrooms
- Bedrooms: 4
- Bathrooms: 4
- Full bathrooms: 3
- 1/2 bathrooms: 1
Primary bedroom
- Features: Carpet, Ceiling Fan(s)
- Level: Second
- Dimensions: 25 x 18
Bedroom 2
- Features: Ceiling Fan(s), Walk-In Closet(s)
- Level: Second
- Dimensions: 14 x 11
Bedroom 3
- Features: Carpet, Ceiling Fan(s), Walk-In Closet(s)
- Level: Second
- Dimensions: 13 x 11
Bedroom 4
- Features: Carpet, Ceiling Fan(s), Walk-In Closet(s)
- Level: Second
- Dimensions: 11 x 11
Primary bathroom
- Features: Ceramic Tiles, Double Vanity, Separate Shower And Tub, Walk-In Closet(s)
- Level: Second
- Dimensions: 13 x 13
Bathroom 3
- Features: Ceramic Tiles, Shower Over Tub
- Level: Second
- Dimensions: 8 x 5
Breakfast room
- Level: First
- Dimensions: 12 x 9
Dining room
- Features: Carpet
- Level: First
- Dimensions: 13 x 11
Hearth room
- Features: Built-in Features, Fireplace
- Level: First
- Dimensions: 15 x 15
Kitchen
- Features: Granite Counters, Kitchen Island, Pantry
- Level: First
- Dimensions: 18 x 13
Laundry
- Features: Built-in Features
- Level: First
- Dimensions: 8 x 6
Living room
- Features: Carpet, Fireplace
- Level: First
- Dimensions: 20 x 15
Office
- Features: Built-in Features, Carpet
- Level: First
- Dimensions: 13 x 11
Other
- Features: Wet Bar
- Level: Lower
- Dimensions: 25 x 21
Recreation room
- Features: Carpet
- Level: Lower
- Dimensions: 26 x 23
Sitting room
- Features: Carpet
- Level: Second
- Dimensions: 11 x 9
Heating
- Forced Air, Zoned
Cooling
- Electric, Zoned
Appliances
- Included: Dishwasher, Disposal, Gas Range
- Laundry: Laundry Room, Off The Kitchen
Features
- Ceiling Fan(s), Kitchen Island, Pantry, Vaulted Ceiling(s), Walk-In Closet(s), Wet Bar
- Flooring: Carpet, Wood
- Doors: Storm Door(s)
- Windows: Storm Window(s)
- Basement: Daylight,Finished,Sump Pump
- Number of fireplaces: 2
- Fireplace features: Gas, Great Room, Hearth Room
Interior area
- Total structure area: 4,856
- Total interior livable area: 4,856 sqft
- Finished area above ground: 3,756
- Finished area below ground: 1,100
Property
Parking
- Total spaces: 3
- Parking features: Attached
- Attached garage spaces: 3
Features
- Patio & porch: Deck
- Spa features: Bath
Lot
- Size: 0.46 Acres
- Features: Corner Lot
Details
- Parcel number: IP235000000034
Construction
Type & style
- Home type: SingleFamily
- Architectural style: Traditional
- Property subtype: Single Family Residence
Materials
- Stucco & Frame
- Roof: Composition
Condition
- Year built: 1997
Utilities & green energy
- Sewer: Public Sewer
- Water: Public
Community & neighborhood
Security
- Security features: Smoke Detector(s)
Location
- Region: Lenexa
- Subdivision: Falcon Ridge
HOA & financial
HOA
- Has HOA: Yes
- HOA fee: $820 annually
- Amenities included: Clubhouse, Pickleball Court(s), Pool, Tennis Court(s), Trail(s)
- Services included: Trash
Other
Other facts
- Listing terms: Cash,Conventional,FHA,VA Loan
- Ownership: Private
- Road surface type: Paved
Price history
| Date | Event | Price |
|---|---|---|
| 7/31/2023 | Sold | -- |
Source: | ||
| 6/19/2023 | Pending sale | $625,000$129/sqft |
Source: | ||
| 6/16/2023 | Listed for sale | $625,000+16.8%$129/sqft |
Source: | ||
| 7/15/2022 | Sold | -- |
Source: | ||
| 6/7/2022 | Pending sale | $535,000$110/sqft |
Source: | ||
Public tax history
| Year | Property taxes | Tax assessment |
|---|---|---|
| 2024 | $8,820 +11.4% | $71,657 +13.3% |
| 2023 | $7,917 +3.6% | $63,250 +6.2% |
| 2022 | $7,640 | $59,535 +21.1% |
Find assessor info on the county website
Neighborhood: 66220
Nearby schools
GreatSchools rating
- 7/10Manchester Park Elementary SchoolGrades: PK-5Distance: 1.2 mi
- 8/10Prairie Trail Middle SchoolGrades: 6-8Distance: 1.6 mi
- 10/10Olathe Northwest High SchoolGrades: 9-12Distance: 1.9 mi
Schools provided by the listing agent
- Elementary: Manchester
- Middle: Prairie Trail
- High: Olathe Northwest
Source: Heartland MLS as distributed by MLS GRID. This data may not be complete. We recommend contacting the local school district to confirm school assignments for this home.
Get a cash offer in 3 minutes
Find out how much your home could sell for in as little as 3 minutes with a no-obligation cash offer.
Estimated market value
$712,500
Get a cash offer in 3 minutes
Find out how much your home could sell for in as little as 3 minutes with a no-obligation cash offer.
Estimated market value
$712,500

