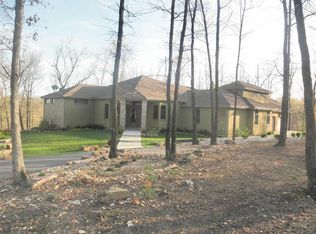(( NEW ROOF GETTING INSTALLED THIS MONTH ))Relax and refresh on this private 5 acres just east of Springfield, MO!This beautiful 3-bedroom, 2-bath 3-car garage home is situated in a quiet neighborhood on a dead-end street with several gorgeous details that truly connect it with the scenic acreage it's on. Large windows let in buckets of natural light, hardwood flooring flows throughout the main living space, and stone and wood accents throughout the home really tie everything together. A huge, covered front porch welcomes you into the spacious living room with tall, vaulted ceilings, a wood-burning stove, and a gas fireplace shared with the primary bedroom. The open floor plan connects the living room, dining room, and kitchen, making it a wonderful area for entertaining guests or hanging with the family. The kitchen features black & stainless appliances, granite counter tops, plenty of counter space and cabinet storage with a large island plus bar seating. The large master bedroom boast raised ceilings, front porch access and in the en-suite you will find double vanity, heated floors, heated towel rack, walk-in closet, and large walk-in shower. There is an additional room added on to the master bedroom that would be perfect for a home office, home gym or a Nursery plus additional storage beyond that for large closet etc. and it has floor access to storm shelter. There is another bedroom on the main floor plus a massive room above the garage that's ideal for the third bedroom (has a closet), guest room or game room. Outside, a covered and screened-in porch overlooks the backyard - perfect for taking in the fresh air rain or shine - and a large concrete patio right outside the porch offers even more space for grilling and sitting around a fire plus its wired for a hot tub. This amazing property also features a massive, 30x45 detached garage built large enough to accommodate the storage of an RV or camper.
This property is off market, which means it's not currently listed for sale or rent on Zillow. This may be different from what's available on other websites or public sources.

