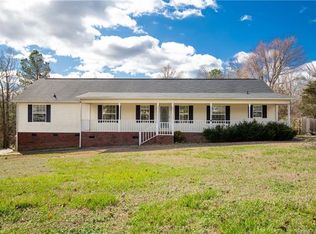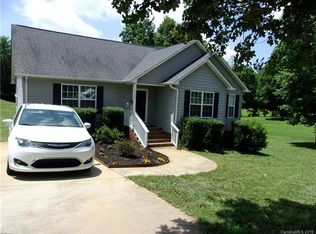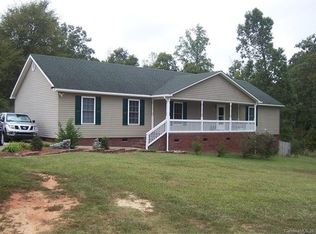Spacious 3 bedroom 2 bath with a bonus room features high ceilings, beautiful arch way, fireplace and more. Bonus room offers options for multiple uses such as playroom, office, nursery as well as being a 4th bedroom. Lots of yard for recreation and entertaining. Conveniently located close to Newport area shopping. This home has been a well loved started home and would make a great home for the next owner to bring their own personal touches. Call, Don't Wait so we can make this your new home.
This property is off market, which means it's not currently listed for sale or rent on Zillow. This may be different from what's available on other websites or public sources.


