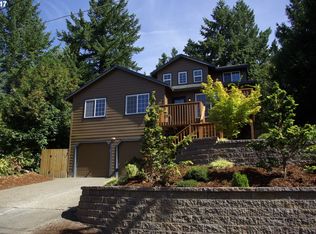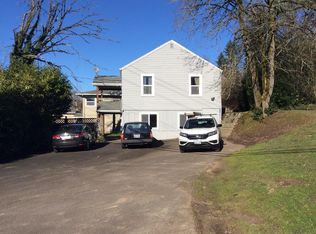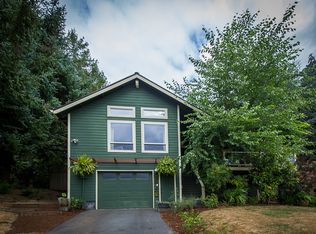Sold
$503,000
9532 SW Boones Ferry Rd, Portland, OR 97219
3beds
1,624sqft
Residential, Single Family Residence
Built in 1921
9,147.6 Square Feet Lot
$506,800 Zestimate®
$310/sqft
$3,351 Estimated rent
Home value
$506,800
$471,000 - $542,000
$3,351/mo
Zestimate® history
Loading...
Owner options
Explore your selling options
What's special
Step into a piece of Portland history with this truly unique 1921 home, offering 3 bedrooms, 1.1 bathrooms, and a flexible bonus space perfect for a home office, game room, or creative studio. Located on an expansive, nearly quarter-acre fenced lot with natural landscaping, this home is full of charm and character you won’t find anywhere else.Bright and inviting, the living room features oversized windows that flood the space with natural light and a stunning, one-of-a-kind fireplace that serves as the heart of the home. The updated kitchen boasts sleek quartz countertops and flows seamlessly into the dining area—ideal for entertaining or everyday living.Enjoy the best of both worlds, just a short walk from Lewis & Clark College, bus lines, and scenic Tryon Creek Park. Centrally located with quick access to downtown Lake Oswego, Multnomah Village, and downtown Portland, this location is unbeatable.Don’t miss this rare opportunity to own a truly distinctive home in one of Portland’s most desirable neighborhoods!Bonus: All appliances included!
Zillow last checked: 8 hours ago
Listing updated: June 16, 2025 at 10:08am
Listed by:
Ron Brister 503-706-5019,
Soldera Properties, Inc,
Kayla McCaul 503-781-7602,
Soldera Properties, Inc
Bought with:
Chris Casebeer, 200612049
Cascade Hasson Sotheby's International Realty
Source: RMLS (OR),MLS#: 652731975
Facts & features
Interior
Bedrooms & bathrooms
- Bedrooms: 3
- Bathrooms: 2
- Full bathrooms: 1
- Partial bathrooms: 1
- Main level bathrooms: 1
Primary bedroom
- Level: Main
Bedroom 2
- Level: Main
Bedroom 3
- Level: Lower
Dining room
- Level: Main
Family room
- Level: Lower
Kitchen
- Level: Main
Living room
- Level: Main
Heating
- Forced Air
Cooling
- Central Air
Appliances
- Included: Disposal, Electric Water Heater
Features
- Quartz
- Flooring: Vinyl
- Basement: Daylight
- Number of fireplaces: 1
- Fireplace features: Wood Burning
Interior area
- Total structure area: 1,624
- Total interior livable area: 1,624 sqft
Property
Parking
- Total spaces: 1
- Parking features: Driveway, Off Street, Attached
- Attached garage spaces: 1
- Has uncovered spaces: Yes
Features
- Stories: 2
- Patio & porch: Patio
- Fencing: Fenced
- Has view: Yes
- View description: Trees/Woods
Lot
- Size: 9,147 sqft
- Features: Gentle Sloping, Seasonal, Trees, SqFt 7000 to 9999
Details
- Parcel number: R138016
Construction
Type & style
- Home type: SingleFamily
- Architectural style: Bungalow,Contemporary
- Property subtype: Residential, Single Family Residence
Materials
- Aluminum Siding, Stucco
- Foundation: Block, Concrete Perimeter
- Roof: Flat
Condition
- Resale
- New construction: No
- Year built: 1921
Utilities & green energy
- Gas: Gas
- Sewer: Public Sewer
- Water: Public
Community & neighborhood
Location
- Region: Portland
Other
Other facts
- Listing terms: Cash,Conventional,FHA,State GI Loan,VA Loan
- Road surface type: Paved
Price history
| Date | Event | Price |
|---|---|---|
| 6/16/2025 | Sold | $503,000-2.3%$310/sqft |
Source: | ||
| 5/22/2025 | Pending sale | $515,000$317/sqft |
Source: | ||
| 5/19/2025 | Listed for sale | $515,000$317/sqft |
Source: | ||
| 5/12/2025 | Pending sale | $515,000$317/sqft |
Source: | ||
| 5/9/2025 | Listed for sale | $515,000+108.9%$317/sqft |
Source: | ||
Public tax history
| Year | Property taxes | Tax assessment |
|---|---|---|
| 2025 | $6,267 +3.7% | $232,800 +3% |
| 2024 | $6,042 +4% | $226,020 +3% |
| 2023 | $5,809 +2.2% | $219,440 +3% |
Find assessor info on the county website
Neighborhood: Collins View
Nearby schools
GreatSchools rating
- 9/10Capitol Hill Elementary SchoolGrades: K-5Distance: 0.8 mi
- 8/10Jackson Middle SchoolGrades: 6-8Distance: 1.6 mi
- 8/10Ida B. Wells-Barnett High SchoolGrades: 9-12Distance: 1.5 mi
Schools provided by the listing agent
- Elementary: Capitol Hill
- Middle: Jackson
- High: Ida B Wells
Source: RMLS (OR). This data may not be complete. We recommend contacting the local school district to confirm school assignments for this home.
Get a cash offer in 3 minutes
Find out how much your home could sell for in as little as 3 minutes with a no-obligation cash offer.
Estimated market value$506,800
Get a cash offer in 3 minutes
Find out how much your home could sell for in as little as 3 minutes with a no-obligation cash offer.
Estimated market value
$506,800


