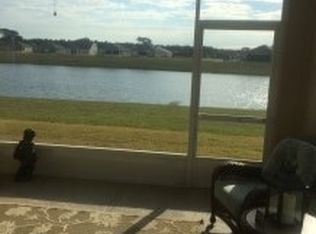Sold for $510,015
$510,015
9532 SW 70th Loop, Ocala, FL 34481
3beds
2,773sqft
Single Family Residence
Built in 2013
7,841 Square Feet Lot
$502,800 Zestimate®
$184/sqft
$2,708 Estimated rent
Home value
$502,800
$453,000 - $558,000
$2,708/mo
Zestimate® history
Loading...
Owner options
Explore your selling options
What's special
Welcome to this stunning 3-bedroom, 3-bathroom lakefront home featuring an enclosed sunroom, offering the perfect blend of elegance, comfort, and functionality, along with a newly sodded yard. Nestled in a prime location with a picture-perfect view of the lake’s fountain, this home boasts a spacious screened-in lanai with beautiful paver flooring—ideal for relaxing or entertaining while enjoying the serene water view. Inside, you'll find engineered hardwood flooring throughout, with tile in the bathrooms for a clean, polished look. The kitchen is a chef’s dream with 42" cabinets, under-cabinet lighting, sliding drawers in the cabinets, and a layout that opens seamlessly into the living space. The primary suite features a large, tiled walk-in shower and generous closet space. Plantation shutters add charm and style, while crown molding and ceiling fans throughout enhance both form and function. The versatile flex room is perfect for an office, hobby space, or extra guest room, complete with elegant glass French doors. A finished sunroom with a mini-split system offers year-round comfort and extra living space. The home also includes a screened front patio, a paver driveway, and has been freshly painted—making it move-in ready. Don’t miss the opportunity to own this beautifully maintained lakefront gem!
Zillow last checked: 8 hours ago
Listing updated: January 22, 2026 at 01:25pm
Listing Provided by:
Deborah Sumey 352-446-7959,
NEXT GENERATION REALTY OF MARION COUNTY 352-342-9730,
Jacqueline Smith 352-390-0374,
NEXT GENERATION REALTY OF MARION COUNTY
Bought with:
Deborah Sumey, 3173758
NEXT GENERATION REALTY OF MARION COUNTY
Source: Stellar MLS,MLS#: OM699875 Originating MLS: Ocala - Marion
Originating MLS: Ocala - Marion

Facts & features
Interior
Bedrooms & bathrooms
- Bedrooms: 3
- Bathrooms: 3
- Full bathrooms: 3
Primary bedroom
- Features: Walk-In Closet(s)
- Level: First
Dining room
- Features: No Closet
- Level: First
Kitchen
- Features: Storage Closet
- Level: First
Living room
- Features: No Closet
- Level: First
Heating
- Central, Electric, Heat Pump
Cooling
- Central Air
Appliances
- Included: Dishwasher, Disposal, Dryer, Electric Water Heater, Microwave, Range, Range Hood, Refrigerator, Washer
- Laundry: Electric Dryer Hookup, Inside, Laundry Room, Washer Hookup
Features
- Ceiling Fan(s), Crown Molding, High Ceilings, Kitchen/Family Room Combo, Open Floorplan, Primary Bedroom Main Floor, Stone Counters, Thermostat, Walk-In Closet(s)
- Flooring: Engineered Hardwood, Tile
- Doors: Sliding Doors
- Windows: Blinds, Double Pane Windows, Window Treatments
- Has fireplace: No
Interior area
- Total structure area: 3,911
- Total interior livable area: 2,773 sqft
Property
Parking
- Total spaces: 3
- Parking features: Driveway, Garage Door Opener, Golf Cart Garage
- Attached garage spaces: 3
- Has uncovered spaces: Yes
Features
- Levels: One
- Stories: 1
- Patio & porch: Covered, Enclosed, Screened
- Exterior features: Irrigation System, Lighting, Rain Gutters, Sidewalk
- Has view: Yes
- View description: Water, Lake
- Has water view: Yes
- Water view: Water,Lake
- Waterfront features: Lake
Lot
- Size: 7,841 sqft
- Dimensions: 70 x 110
- Features: Landscaped, Private, Sidewalk
Details
- Parcel number: 3489303014
- Zoning: PUD
- Special conditions: None
Construction
Type & style
- Home type: SingleFamily
- Architectural style: Craftsman
- Property subtype: Single Family Residence
Materials
- Block, Concrete, Stucco
- Foundation: Slab
- Roof: Shingle
Condition
- New construction: No
- Year built: 2013
Details
- Builder model: Dunwoody Trail
Utilities & green energy
- Sewer: Private Sewer
- Water: Private
- Utilities for property: Cable Available, Electricity Connected, Private, Sewer Connected, Street Lights, Underground Utilities, Water Connected
Community & neighborhood
Community
- Community features: Lake, Association Recreation - Owned, Clubhouse, Community Mailbox, Deed Restrictions, Fitness Center, Gated Community - Guard, Golf Carts OK, Golf, Pool, Racquetball, Restaurant, Sidewalks, Tennis Court(s)
Senior living
- Senior community: Yes
Location
- Region: Ocala
- Subdivision: STONE CREEK
HOA & financial
HOA
- Has HOA: Yes
- HOA fee: $250 monthly
- Amenities included: Basketball Court, Clubhouse, Fitness Center, Gated, Pickleball Court(s), Pool, Racquetball, Recreation Facilities, Sauna, Spa/Hot Tub, Tennis Court(s), Trail(s)
- Services included: 24-Hour Guard, Common Area Taxes, Community Pool, Reserve Fund, Manager, Private Road, Recreational Facilities, Trash
- Association name: First Service Residential
- Association phone: 352-237-8418
Other fees
- Pet fee: $0 monthly
Other financial information
- Total actual rent: 0
Other
Other facts
- Listing terms: Cash,Conventional
- Ownership: Fee Simple
- Road surface type: Paved
Price history
| Date | Event | Price |
|---|---|---|
| 9/25/2025 | Sold | $510,015-0.4%$184/sqft |
Source: | ||
| 8/17/2025 | Pending sale | $512,215$185/sqft |
Source: | ||
| 8/11/2025 | Price change | $512,215-4.9%$185/sqft |
Source: | ||
| 8/2/2025 | Price change | $538,835-1.8%$194/sqft |
Source: | ||
| 7/25/2025 | Price change | $548,888-1.2%$198/sqft |
Source: | ||
Public tax history
| Year | Property taxes | Tax assessment |
|---|---|---|
| 2024 | $5,146 +0.8% | $354,727 +3% |
| 2023 | $5,104 +2.6% | $344,395 +3% |
| 2022 | $4,972 -0.2% | $334,364 +3% |
Find assessor info on the county website
Neighborhood: 34481
Nearby schools
GreatSchools rating
- 6/10Saddlewood Elementary SchoolGrades: PK-5Distance: 5.3 mi
- 4/10Liberty Middle SchoolGrades: 6-8Distance: 4.8 mi
- 4/10West Port High SchoolGrades: 9-12Distance: 3.2 mi
Get a cash offer in 3 minutes
Find out how much your home could sell for in as little as 3 minutes with a no-obligation cash offer.
Estimated market value$502,800
Get a cash offer in 3 minutes
Find out how much your home could sell for in as little as 3 minutes with a no-obligation cash offer.
Estimated market value
$502,800
