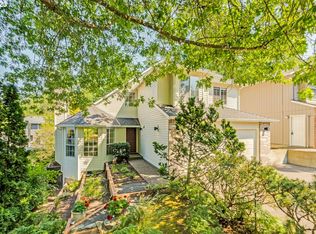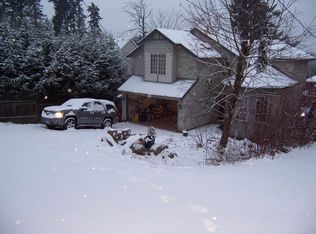Sold
$559,900
9532 SW 54th Ave, Portland, OR 97219
3beds
1,866sqft
Residential, Single Family Residence
Built in 1988
5,227.2 Square Feet Lot
$605,000 Zestimate®
$300/sqft
$3,067 Estimated rent
Home value
$605,000
$575,000 - $635,000
$3,067/mo
Zestimate® history
Loading...
Owner options
Explore your selling options
What's special
OPEN HOUSE SUNDAY 12:00-2:00PM! Light and bright open floor plan featuring extensive newer wood laminate flooring, vaulted ceilings, formal living room leading into the large spacious kitchen with high ceilings, sky lights, built in eating bar and a primary suite with private bathroom and walk in closet. There are two separate doors leading to an entertainers back yard offering a covered deck and a custom patio perfect for entertaining or just relaxing.
Zillow last checked: 8 hours ago
Listing updated: August 09, 2023 at 02:31am
Listed by:
Gary Potts 503-753-6136,
John L Scott Portland SW
Bought with:
Kerin Schulz-Hyder, 200704121
MORE Realty
Source: RMLS (OR),MLS#: 23101160
Facts & features
Interior
Bedrooms & bathrooms
- Bedrooms: 3
- Bathrooms: 3
- Full bathrooms: 2
- Partial bathrooms: 1
- Main level bathrooms: 1
Primary bedroom
- Features: Bathroom, Marble, Vaulted Ceiling, Walkin Closet, Wallto Wall Carpet
- Level: Upper
Bedroom 2
- Features: Closet, Wallto Wall Carpet
- Level: Upper
Bedroom 3
- Features: Closet, Wallto Wall Carpet
- Level: Upper
Dining room
- Features: Formal, Laminate Flooring, Vaulted Ceiling
- Level: Main
Family room
- Features: Deck, Laminate Flooring, Wood Stove
- Level: Lower
Kitchen
- Features: Dishwasher, Microwave, Builtin Oven, Laminate Flooring, Plumbed For Ice Maker, Vaulted Ceiling
- Level: Main
Living room
- Features: Formal, Laminate Flooring, Vaulted Ceiling
- Level: Main
Heating
- Forced Air
Cooling
- Central Air
Appliances
- Included: Built In Oven, Built-In Range, Dishwasher, Disposal, Microwave, Plumbed For Ice Maker, Gas Water Heater
- Laundry: Laundry Room
Features
- Ceiling Fan(s), High Ceilings, Marble, Vaulted Ceiling(s), Built-in Features, Sink, Closet, Formal, Bathroom, Walk-In Closet(s)
- Flooring: Laminate, Tile, Vinyl, Wall to Wall Carpet
- Basement: Crawl Space
- Number of fireplaces: 1
- Fireplace features: Stove, Wood Burning Stove
Interior area
- Total structure area: 1,866
- Total interior livable area: 1,866 sqft
Property
Parking
- Total spaces: 2
- Parking features: Garage Door Opener, Attached
- Attached garage spaces: 2
Features
- Levels: Tri Level
- Stories: 2
- Patio & porch: Covered Deck, Deck, Patio
- Exterior features: Garden, Yard
- Fencing: Fenced
Lot
- Size: 5,227 sqft
- Features: Cul-De-Sac, Private, Secluded, SqFt 5000 to 6999
Details
- Additional structures: Gazebo, ToolShed
- Parcel number: R301895
Construction
Type & style
- Home type: SingleFamily
- Architectural style: Traditional
- Property subtype: Residential, Single Family Residence
Materials
- Wood Siding
- Roof: Composition
Condition
- Resale
- New construction: No
- Year built: 1988
Utilities & green energy
- Gas: Gas
- Sewer: Public Sewer
- Water: Public
- Utilities for property: Cable Connected
Community & neighborhood
Location
- Region: Portland
Other
Other facts
- Listing terms: Cash,Conventional
- Road surface type: Paved
Price history
| Date | Event | Price |
|---|---|---|
| 8/8/2023 | Sold | $559,900$300/sqft |
Source: | ||
| 7/12/2023 | Pending sale | $559,900$300/sqft |
Source: | ||
| 6/22/2023 | Price change | $559,900-2.6%$300/sqft |
Source: | ||
| 6/15/2023 | Listed for sale | $574,900$308/sqft |
Source: | ||
| 5/24/2023 | Pending sale | $574,900$308/sqft |
Source: | ||
Public tax history
| Year | Property taxes | Tax assessment |
|---|---|---|
| 2025 | $9,346 +3.7% | $347,170 +3% |
| 2024 | $9,010 +4% | $337,060 +3% |
| 2023 | $8,664 +2.2% | $327,250 +3% |
Find assessor info on the county website
Neighborhood: Crestwood
Nearby schools
GreatSchools rating
- 8/10Markham Elementary SchoolGrades: K-5Distance: 0.6 mi
- 8/10Jackson Middle SchoolGrades: 6-8Distance: 1 mi
- 8/10Ida B. Wells-Barnett High SchoolGrades: 9-12Distance: 2.5 mi
Schools provided by the listing agent
- Elementary: Markham
- Middle: Jackson
- High: Ida B Wells
Source: RMLS (OR). This data may not be complete. We recommend contacting the local school district to confirm school assignments for this home.
Get a cash offer in 3 minutes
Find out how much your home could sell for in as little as 3 minutes with a no-obligation cash offer.
Estimated market value
$605,000
Get a cash offer in 3 minutes
Find out how much your home could sell for in as little as 3 minutes with a no-obligation cash offer.
Estimated market value
$605,000

