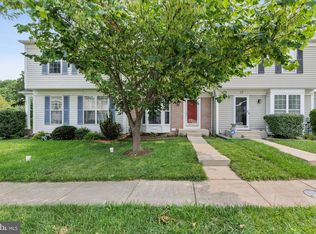Sold for $549,900 on 08/01/23
$549,900
9532 Lyons Mill Rd, Owings Mills, MD 21117
4beds
2,958sqft
Single Family Residence
Built in 1977
1.8 Acres Lot
$-- Zestimate®
$186/sqft
$3,561 Estimated rent
Home value
Not available
Estimated sales range
Not available
$3,561/mo
Zestimate® history
Loading...
Owner options
Explore your selling options
What's special
Welcome to this sprawling Cape Cod retreat, perfectly situated on 1.78 private acres where comfort, space, and tranquility abound. With over 3,500 sq. ft. of beautifully finished living space across three levels, this home offers room to grow and entertain. The main level features a spacious living room with a cozy wood-burning fireplace, a gourmet kitchen with stainless steel appliances, granite countertops, and an inviting dining area along with a converted garage affording extra living space. A generously sized Primary bedroom suite with a full bath, and a 2nd bedroom with a hall bath complete this level. Upstairs, you'll find two additional bedrooms and another full bath#x2014;ideal for family or guests. The finished basement includes a half bath and flexible space for recreation or a home office. In addition, there is a large bonus studio/workout room#x2014;perfect for creative projects, fitness, or a home business. Step outside to your private oasis with a small playground, expansive lawn, and plenty of space to entertain. With ample parking and room to roam, this unique property blends seclusion with convenience#x2014;don#x2019;t miss the opportunity to make it yours!
Zillow last checked: 17 hours ago
Source: Berkshire Hathaway HomeServices Homesale Realty,MLS#: MDBC2129516
Facts & features
Interior
Bedrooms & bathrooms
- Bedrooms: 4
- Bathrooms: 4
- Full bathrooms: 3
- 1/2 bathrooms: 1
Heating
- Forced Air, Wall Furnace, Electric
Cooling
- Central Air, Wall Unit(s)
Appliances
- Included: Dryer, Disposal, Microwave, Refrigerator, Washer
Interior area
- Total structure area: 2,958
- Total interior livable area: 2,958 sqft
Property
Lot
- Size: 1.80 Acres
Details
- Parcel number: 021600011324
Construction
Type & style
- Home type: SingleFamily
- Property subtype: Single Family Residence
Condition
- Year built: 1977
Community & neighborhood
Location
- Region: Owings Mills
- Subdivision: OWINGS MILLS
Price history
| Date | Event | Price |
|---|---|---|
| 8/1/2023 | Sold | $549,900$186/sqft |
Source: Public Record Report a problem | ||
| 11/30/2022 | Sold | $549,900$186/sqft |
Source: Public Record Report a problem | ||
| 6/28/2022 | Sold | $549,900+32.5%$186/sqft |
Source: | ||
| 4/24/2018 | Sold | $415,000+93%$140/sqft |
Source: Public Record Report a problem | ||
| 12/1/2017 | Sold | $215,000$73/sqft |
Source: Public Record Report a problem | ||
Public tax history
| Year | Property taxes | Tax assessment |
|---|---|---|
| 2025 | $6,278 +19.9% | $469,867 +8.7% |
| 2024 | $5,237 +2.5% | $432,100 +2.5% |
| 2023 | $5,108 +2.6% | $421,433 -2.5% |
Find assessor info on the county website
Neighborhood: 21117
Nearby schools
GreatSchools rating
- 5/10Lyons Mill Elementary SchoolGrades: K-5Distance: 0.3 mi
- 3/10Deer Park Middle Magnet SchoolGrades: 6-8Distance: 0.7 mi
- 4/10New Town High SchoolGrades: 9-12Distance: 0.7 mi
Schools provided by the listing agent
- High: NEW TOWN
- District: BALTIMORE COUNTY PUBLIC SCHOOLS
Source: Berkshire Hathaway HomeServices Homesale Realty. This data may not be complete. We recommend contacting the local school district to confirm school assignments for this home.

Get pre-qualified for a loan
At Zillow Home Loans, we can pre-qualify you in as little as 5 minutes with no impact to your credit score.An equal housing lender. NMLS #10287.
