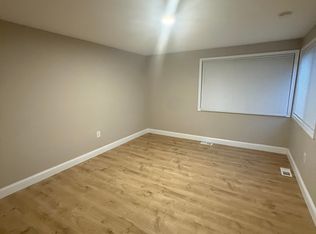Sold for $375,000
$375,000
9532 Kilimanjaro Rd, Columbia, MD 21045
3beds
1,356sqft
Townhouse
Built in 1973
1,698 Square Feet Lot
$389,400 Zestimate®
$277/sqft
$2,582 Estimated rent
Home value
$389,400
$370,000 - $409,000
$2,582/mo
Zestimate® history
Loading...
Owner options
Explore your selling options
What's special
Welcome to this three bedroom, two and one half bathroom end-unit townhome tucked away at the end of Anturon neighborhood in the village of Oakland Mills. This home offers a comfortable and convenient living space with a freshly painted neutral color theme, sun-filled windows and space for everyone. Enter inside where an open living and dining room welcome you. Prepare your favorite meals in the eat-in kitchen that provides plenty of counter space with a pantry, a new dishwasher and a new built-in microwave. The breakfast nook is ideal for casual meals and has sliding glass doors to the fully-fenced rear yard. A half bathroom completes this level. Upstairs, the primary bedroom has a walk-in closet and a private bathroom. Another two bedrooms and a second full bathroom finish the upper level. The finished lower level includes a cozy family room with a wood-burning fireplace. The utility room has laundry and ample storage. Located around the corner from Blandair Regional Park with quick access to 29 and 175, and the best that Columbia living has to offer!
Zillow last checked: 8 hours ago
Listing updated: April 19, 2024 at 03:17am
Listed by:
Paula Fanning 240-234-0103,
Northrop Realty
Bought with:
Holly Gue, 663833
Keller Williams Lucido Agency
Source: Bright MLS,MLS#: MDHW2036494
Facts & features
Interior
Bedrooms & bathrooms
- Bedrooms: 3
- Bathrooms: 3
- Full bathrooms: 2
- 1/2 bathrooms: 1
- Main level bathrooms: 1
Basement
- Area: 678
Heating
- Forced Air, Programmable Thermostat, Natural Gas
Cooling
- Central Air, Programmable Thermostat, Electric
Appliances
- Included: Microwave, Dishwasher, Disposal, Dryer, Exhaust Fan, Oven/Range - Electric, Refrigerator, Stainless Steel Appliance(s), Washer, Water Heater, Gas Water Heater
- Laundry: In Basement, Dryer In Unit, Washer In Unit
Features
- Attic, Breakfast Area, Dining Area, Eat-in Kitchen, Kitchen - Table Space, Pantry, Primary Bath(s), Bathroom - Stall Shower, Bathroom - Tub Shower, Walk-In Closet(s), Dry Wall
- Flooring: Carpet, Ceramic Tile, Laminate, Vinyl
- Doors: Sliding Glass
- Basement: Connecting Stairway,Full,Finished,Heated,Improved,Interior Entry,Windows
- Number of fireplaces: 1
- Fireplace features: Brick, Wood Burning
Interior area
- Total structure area: 2,034
- Total interior livable area: 1,356 sqft
- Finished area above ground: 1,356
- Finished area below ground: 0
Property
Parking
- Parking features: Private, Parking Lot
Accessibility
- Accessibility features: 2+ Access Exits, Other
Features
- Levels: Three
- Stories: 3
- Pool features: None
- Fencing: Privacy,Back Yard,Wood
Lot
- Size: 1,698 sqft
- Features: Corner Lot, Landscaped, No Thru Street, Rear Yard, Corner Lot/Unit
Details
- Additional structures: Above Grade, Below Grade
- Parcel number: 1416063711
- Zoning: NT
- Special conditions: Standard
Construction
Type & style
- Home type: Townhouse
- Architectural style: Traditional
- Property subtype: Townhouse
Materials
- Brick
- Foundation: Permanent
- Roof: Shingle
Condition
- New construction: No
- Year built: 1973
Utilities & green energy
- Sewer: Public Sewer
- Water: Public
Community & neighborhood
Location
- Region: Columbia
- Subdivision: Oakland Mills
HOA & financial
HOA
- Has HOA: Yes
- HOA fee: $120 monthly
- Amenities included: Bike Trail, Common Grounds, Jogging Path, Pool Mem Avail, Tot Lots/Playground
- Services included: Common Area Maintenance, Snow Removal
- Association name: ANTURON HOMEOWNER'S ASSOCIATION
Other
Other facts
- Listing agreement: Exclusive Right To Sell
- Ownership: Fee Simple
Price history
| Date | Event | Price |
|---|---|---|
| 4/18/2024 | Sold | $375,000$277/sqft |
Source: | ||
| 3/5/2024 | Contingent | $375,000$277/sqft |
Source: | ||
| 2/15/2024 | Listed for sale | $375,000+79%$277/sqft |
Source: | ||
| 8/23/2012 | Sold | $209,445-0.2%$154/sqft |
Source: Public Record Report a problem | ||
| 6/21/2012 | Listed for sale | $209,900$155/sqft |
Source: Yaffe Real Estate #HW7868740 Report a problem | ||
Public tax history
| Year | Property taxes | Tax assessment |
|---|---|---|
| 2025 | -- | $287,833 +8.7% |
| 2024 | $2,981 +9.5% | $264,767 +9.5% |
| 2023 | $2,722 +3.7% | $241,700 |
Find assessor info on the county website
Neighborhood: 21045
Nearby schools
GreatSchools rating
- 5/10Stevens Forest Elementary SchoolGrades: PK-5Distance: 0.2 mi
- 5/10Oakland Mills Middle SchoolGrades: 6-8Distance: 0.1 mi
- 5/10Oakland Mills High SchoolGrades: 9-12Distance: 0.2 mi
Schools provided by the listing agent
- Elementary: Stevens Forest
- Middle: Oakland Mills
- High: Oakland Mills
- District: Howard County Public School System
Source: Bright MLS. This data may not be complete. We recommend contacting the local school district to confirm school assignments for this home.
Get a cash offer in 3 minutes
Find out how much your home could sell for in as little as 3 minutes with a no-obligation cash offer.
Estimated market value$389,400
Get a cash offer in 3 minutes
Find out how much your home could sell for in as little as 3 minutes with a no-obligation cash offer.
Estimated market value
$389,400
