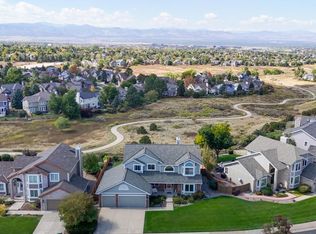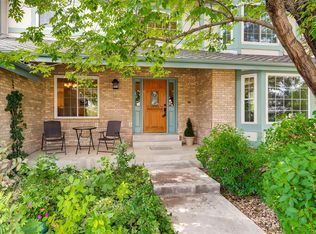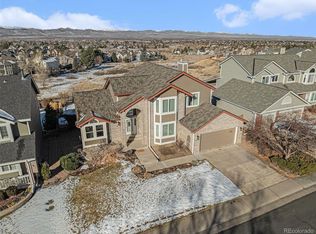Sold for $870,000
$870,000
9532 Chesapeake Street, Highlands Ranch, CO 80126
4beds
3,516sqft
Single Family Residence
Built in 1989
10,367 Square Feet Lot
$885,600 Zestimate®
$247/sqft
$3,967 Estimated rent
Home value
$885,600
$841,000 - $930,000
$3,967/mo
Zestimate® history
Loading...
Owner options
Explore your selling options
What's special
This home may just be the one you've been holding out for! It has been completely updated from top to bottom. New windows throughout, new exterior paint, roof, gutters, smart sprinklers and sod. Inside you'll find engineered floors on the main, as well as stairs and upper level, main floor custom mudroom and separate laundry room. The remodeled kitchen boasts all new shaker cabinetry, stainless steel appliances, induction cooktop w/ custom hood, built-in beverage cooler, a massive kitchen island, quartz counters, new backsplash, lighting, large single basin sink. The kitchen seamlessly connects to the vaulted family room with its cozy gas fireplace and easy access to the oversized patio and large flat yard for all your entertaining needs. Updated crown moldings and trim work found throughout. The light and bright open floorplan leads upstairs to an open loft and vaulted primary bedroom where you'll fall in love with the oversized updated bathroom suite, it boasts a walk-in shower, cabinetry, quartz counters, lighting, and brand new freestanding tub! 2 additional bedrooms share the updated secondary full bath. The finished basement is home to a 4th bedroom, 3/4 bath, designated exercise room, and bonus hangout area. Newer AC and water heater! The location is spot on with its close proximity to miles of trails, multiple parks, grocery store and restaurants. HOA includes access to all 4 Highlands Ranch Rec Centers, where you can enjoy pickleball courts, indoor/outdoor pools, batting cages, climbing wall, basketball courts, fitness classes, racquetball, running tracks, and state-of-the-art fitness equipment. Don't forget to check out the Video Tour!
Zillow last checked: 8 hours ago
Listing updated: September 13, 2023 at 09:40pm
Listed by:
Jason Reynolds 303-912-5299 jasonremaxpros@gmail.com,
RE/MAX Professionals
Bought with:
Kylie Russell, 40037823
LIV Sotheby's International Realty
Source: REcolorado,MLS#: 3067685
Facts & features
Interior
Bedrooms & bathrooms
- Bedrooms: 4
- Bathrooms: 4
- Full bathrooms: 2
- 3/4 bathrooms: 1
- 1/2 bathrooms: 1
- Main level bathrooms: 1
Primary bedroom
- Level: Upper
Bedroom
- Level: Upper
Bedroom
- Level: Upper
Bedroom
- Level: Basement
Primary bathroom
- Level: Upper
Bathroom
- Level: Upper
Bathroom
- Level: Main
Bathroom
- Level: Basement
Bonus room
- Level: Basement
Dining room
- Level: Main
Exercise room
- Level: Basement
Family room
- Level: Main
Kitchen
- Level: Main
Laundry
- Level: Main
Living room
- Level: Main
Loft
- Level: Upper
Mud room
- Level: Main
Heating
- Forced Air
Cooling
- Central Air
Appliances
- Included: Cooktop, Dishwasher, Disposal, Double Oven, Dryer, Gas Water Heater, Microwave, Range Hood, Refrigerator, Washer
Features
- Ceiling Fan(s), Eat-in Kitchen, Entrance Foyer, Five Piece Bath, Granite Counters, High Ceilings, High Speed Internet, Kitchen Island, Pantry, Primary Suite, Quartz Counters, Smoke Free, Vaulted Ceiling(s), Walk-In Closet(s)
- Flooring: Carpet, Wood
- Windows: Double Pane Windows, Window Coverings, Window Treatments
- Basement: Partial
- Number of fireplaces: 1
- Fireplace features: Family Room
Interior area
- Total structure area: 3,516
- Total interior livable area: 3,516 sqft
- Finished area above ground: 2,475
- Finished area below ground: 937
Property
Parking
- Total spaces: 3
- Parking features: Concrete
- Attached garage spaces: 3
Features
- Levels: Two
- Stories: 2
- Patio & porch: Front Porch, Patio
- Exterior features: Fire Pit, Private Yard, Rain Gutters
- Fencing: Full
- Has view: Yes
- View description: Mountain(s)
Lot
- Size: 10,367 sqft
- Features: Landscaped, Level, Master Planned, Sprinklers In Front, Sprinklers In Rear
Details
- Parcel number: R0350645
- Zoning: PDU
- Special conditions: Standard
Construction
Type & style
- Home type: SingleFamily
- Architectural style: Traditional
- Property subtype: Single Family Residence
Materials
- Frame
- Foundation: Slab
- Roof: Composition
Condition
- Updated/Remodeled
- Year built: 1989
Utilities & green energy
- Sewer: Public Sewer
- Utilities for property: Cable Available, Electricity Connected, Internet Access (Wired), Natural Gas Connected, Phone Available
Community & neighborhood
Security
- Security features: Carbon Monoxide Detector(s), Smoke Detector(s)
Location
- Region: Highlands Ranch
- Subdivision: Highlands Ranch
HOA & financial
HOA
- Has HOA: Yes
- HOA fee: $156 quarterly
- Amenities included: Fitness Center, Playground, Pool, Spa/Hot Tub, Tennis Court(s), Trail(s)
- Services included: Reserve Fund
- Association name: HRCA
- Association phone: 303-791-2500
Other
Other facts
- Listing terms: Cash,Conventional,Jumbo,VA Loan
- Ownership: Individual
- Road surface type: Paved
Price history
| Date | Event | Price |
|---|---|---|
| 9/11/2023 | Sold | $870,000+109.6%$247/sqft |
Source: | ||
| 2/29/2016 | Sold | $415,000+13.7%$118/sqft |
Source: Public Record Report a problem | ||
| 9/16/2014 | Sold | $365,000-5.2%$104/sqft |
Source: Public Record Report a problem | ||
| 7/28/2014 | Listed for sale | $385,000+42.6%$109/sqft |
Source: RE/MAX Professionals #5035611 Report a problem | ||
| 2/29/2000 | Sold | $270,000+13.9%$77/sqft |
Source: Public Record Report a problem | ||
Public tax history
| Year | Property taxes | Tax assessment |
|---|---|---|
| 2025 | $5,259 +0.2% | $54,320 -8.7% |
| 2024 | $5,250 +37% | $59,490 -1% |
| 2023 | $3,831 -3.9% | $60,070 +43.3% |
Find assessor info on the county website
Neighborhood: 80126
Nearby schools
GreatSchools rating
- 7/10Summit View Elementary SchoolGrades: PK-6Distance: 0.8 mi
- 5/10Mountain Ridge Middle SchoolGrades: 7-8Distance: 0.2 mi
- 9/10Mountain Vista High SchoolGrades: 9-12Distance: 1.4 mi
Schools provided by the listing agent
- Elementary: Summit View
- Middle: Mountain Ridge
- High: Mountain Vista
- District: Douglas RE-1
Source: REcolorado. This data may not be complete. We recommend contacting the local school district to confirm school assignments for this home.
Get a cash offer in 3 minutes
Find out how much your home could sell for in as little as 3 minutes with a no-obligation cash offer.
Estimated market value$885,600
Get a cash offer in 3 minutes
Find out how much your home could sell for in as little as 3 minutes with a no-obligation cash offer.
Estimated market value
$885,600


