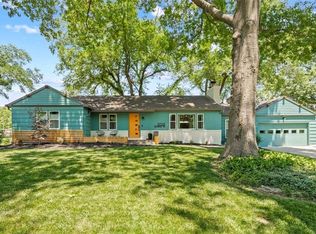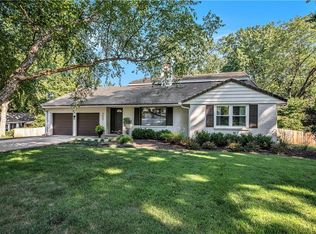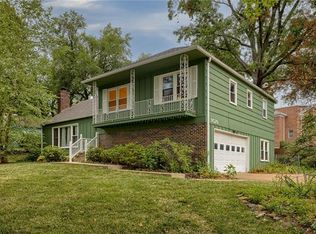Sold
Price Unknown
9532 Belinder Rd, Leawood, KS 66206
4beds
2,806sqft
Single Family Residence
Built in 1955
0.5 Acres Lot
$779,200 Zestimate®
$--/sqft
$3,406 Estimated rent
Home value
$779,200
$740,000 - $826,000
$3,406/mo
Zestimate® history
Loading...
Owner options
Explore your selling options
What's special
Location, Location, Location! Updated, Turnkey, Meticulously Maintained, 4 bedroom, 3 Full Bath Ranch. 3 Beds on Main, 1 in Lower Level. Large 3 Car Garage! Beautifully Landscaped, Fenced, Oversized Estate Lot with a Stone Patio. Awesome 3 Season Room! Kitchen Boasts Large Granite Island, Over/Under Lighting, Shaker Cabinets, Newer SS, Energy Efficient Appliances, Pot Filler/Spaghetti Faucet and Storage Galore. Primary Bath has a Custom Built Spa-Like Shower w/ Rain Head, Body Sprays and Wand. All Hardwoods on Main. Finished Lower Level Features a Wet Bar, Nice Size Storage Room, Large Laundry Room, Full Bath and 4th Bedroom. New electrical wiring and 200 Amp Panel. New Plumbing, Sump Pump, Furnace & AC. This is the home you have been waiting for!
Zillow last checked: 8 hours ago
Listing updated: January 26, 2024 at 01:20pm
Listing Provided by:
Kristin Malfer 816-536-0545,
Compass Realty Group,
Dawn Boedeker 913-645-3134,
Compass Realty Group
Bought with:
Hannah Shireman, SP00235395
West Village Realty
Source: Heartland MLS as distributed by MLS GRID,MLS#: 2465685
Facts & features
Interior
Bedrooms & bathrooms
- Bedrooms: 4
- Bathrooms: 3
- Full bathrooms: 3
Primary bedroom
- Features: Ceiling Fan(s), Walk-In Closet(s)
- Level: First
- Area: 210 Square Feet
- Dimensions: 15 x 14
Bedroom 2
- Features: Carpet
- Level: First
- Area: 132 Square Feet
- Dimensions: 12 x 11
Bedroom 3
- Features: Ceiling Fan(s), Shower Only
- Level: First
- Area: 121 Square Feet
- Dimensions: 11 x 11
Bedroom 4
- Features: Carpet, Walk-In Closet(s)
- Level: Lower
- Area: 169 Square Feet
- Dimensions: 13 x 13
Primary bathroom
- Features: Ceramic Tiles, Double Vanity, Shower Only
- Level: First
- Area: 64 Square Feet
- Dimensions: 8 x 8
Bathroom 2
- Features: Ceramic Tiles, Tub Only
- Level: First
- Area: 32 Square Feet
- Dimensions: 8 x 4
Bathroom 3
- Features: Ceramic Tiles, Shower Only
- Level: Lower
Kitchen
- Features: Kitchen Island
- Level: First
- Area: 324 Square Feet
- Dimensions: 18 x 18
Laundry
- Features: Ceramic Tiles
- Level: Lower
Living room
- Level: First
- Area: 234 Square Feet
- Dimensions: 13 x 18
Heating
- Forced Air
Cooling
- Electric
Appliances
- Included: Dishwasher, Disposal, Exhaust Fan, Refrigerator
Features
- Custom Cabinets, Kitchen Island, Walk-In Closet(s), Wet Bar
- Flooring: Wood
- Windows: Window Coverings
- Basement: Basement BR,Egress Window(s),Finished,Sump Pump
- Has fireplace: No
Interior area
- Total structure area: 2,806
- Total interior livable area: 2,806 sqft
- Finished area above ground: 1,518
- Finished area below ground: 1,288
Property
Parking
- Total spaces: 3
- Parking features: Attached, Garage Faces Front
- Attached garage spaces: 3
Features
- Patio & porch: Screened
Lot
- Size: 0.50 Acres
- Features: City Lot
Details
- Parcel number: HP320000000495
Construction
Type & style
- Home type: SingleFamily
- Architectural style: Traditional
- Property subtype: Single Family Residence
Materials
- Brick/Mortar
- Roof: Composition
Condition
- Year built: 1955
Utilities & green energy
- Sewer: Public Sewer
- Water: Public
Community & neighborhood
Location
- Region: Leawood
- Subdivision: Leawood Estates
Other
Other facts
- Listing terms: Cash,Conventional
- Ownership: Private
- Road surface type: Paved
Price history
| Date | Event | Price |
|---|---|---|
| 1/25/2024 | Sold | -- |
Source: | ||
| 1/3/2024 | Pending sale | $725,000$258/sqft |
Source: | ||
| 12/30/2023 | Listed for sale | $725,000+61.1%$258/sqft |
Source: | ||
| 10/16/2018 | Sold | -- |
Source: | ||
| 9/24/2018 | Pending sale | $449,900$160/sqft |
Source: ReeceNichols Leawood #2116951 Report a problem | ||
Public tax history
| Year | Property taxes | Tax assessment |
|---|---|---|
| 2024 | $8,289 +0.8% | $77,913 +1.5% |
| 2023 | $8,219 +23.9% | $76,774 +23.5% |
| 2022 | $6,633 | $62,157 +7.4% |
Find assessor info on the county website
Neighborhood: 66206
Nearby schools
GreatSchools rating
- 8/10Brookwood Elementary SchoolGrades: PK-6Distance: 1 mi
- 7/10Indian Woods Middle SchoolGrades: 7-8Distance: 1.9 mi
- 7/10Shawnee Mission South High SchoolGrades: 9-12Distance: 2.2 mi
Schools provided by the listing agent
- Elementary: Brookwood
- Middle: Indian Woods
- High: SM South
Source: Heartland MLS as distributed by MLS GRID. This data may not be complete. We recommend contacting the local school district to confirm school assignments for this home.
Get a cash offer in 3 minutes
Find out how much your home could sell for in as little as 3 minutes with a no-obligation cash offer.
Estimated market value
$779,200


