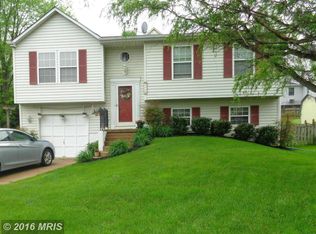Updated and move-in ready. Refinished and new hardwood fls, new kit appliances, granite countertops and maple cabinets. Updated bathrooms and laundry rm. Freshly painted throughout and new carpet in master, hall and basement. Huge master w/walk-in closet. Large bath w/jacuzzi, sky lights and walk-in shower. Year-round sunroom leads to composite deck w/retractable awning. Lease-to-Own considered.
This property is off market, which means it's not currently listed for sale or rent on Zillow. This may be different from what's available on other websites or public sources.
