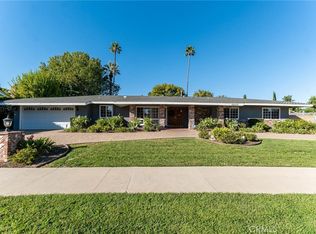For over half a century this lovingly cared for home with all the mid-century classic touches is now on the market for the first time since 1963. A rare find, the 6 bedroom, 2,821 square foot, single level home is situated on a corner lot in a quiet interior street of Northridge. The double door entry leads into a spacious living room with a stylish fireplace and a wall of windows. The kitchen and dining area, central to the home, leaves a bedroom and 3/4 bath that accesses the backyard on the one side and a family room on the other. Beyond that is the master bedroom ensuite with a walk-in closet, master bathroom and vanity. A full bath, four more bedrooms and a laundry room that leads out to the backyard completes the interior. The 11,751 square foot lot easily accommodates the full length covered patio and sparkling pool with a grassy area and fruit trees thrown in for good measure. Additionally there is HVAC, direct access to the garage and a concrete driveway. The trifecta of public schools, Topeka, Nobel and Granada Hills Charter is also noteworthy for this very special home.
This property is off market, which means it's not currently listed for sale or rent on Zillow. This may be different from what's available on other websites or public sources.
