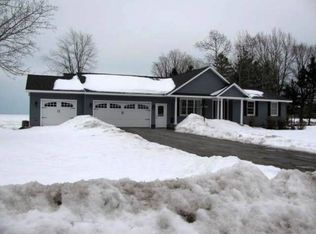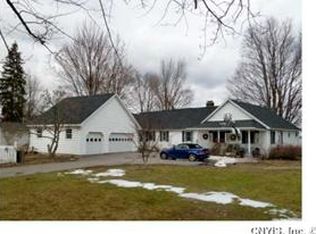Closed
$605,000
9530 Simpson Rd, Brewerton, NY 13029
4beds
2,692sqft
Single Family Residence
Built in 1953
0.35 Acres Lot
$-- Zestimate®
$225/sqft
$3,216 Estimated rent
Home value
Not available
Estimated sales range
Not available
$3,216/mo
Zestimate® history
Loading...
Owner options
Explore your selling options
What's special
Prepare to be impressed! This 4 bedroom, 3 full bath ranch can be your primary residence and vacation home all in one! This year round, one level living home is located on the southwest shore of Oneida Lake with approx 81 feet of frontage. There are spectacular views from most of the rooms in the house. The first floor features a foyer, primary suite with full bath and walk in closet, living room with three sided fireplace, dining room, kitchen, two additional bedrooms and another full bath. The full, walkout basement has a huge family room with gas fireplace, bedroom/office and another full bath. The rear deck and large patio are perfect for entertaining. Watch the sun come up while enjoying coffee on your deck. This home is conveniently located close to the highways with shopping and other amenities nearby. Enjoy boating and other lake activities right from your own home. This home definitely will not last. ALL OFFERS DUE BY SUNDAY, SEPT 18TH AT 4PM
Zillow last checked: 8 hours ago
Listing updated: March 25, 2023 at 01:59pm
Listed by:
Deana Bollinger Ingram 315-637-0555,
WEICHERT, REALTORS-TBG
Bought with:
Judy A. Boyke, 40BO0813011
RE/MAX Masters
Source: NYSAMLSs,MLS#: S1424040 Originating MLS: Syracuse
Originating MLS: Syracuse
Facts & features
Interior
Bedrooms & bathrooms
- Bedrooms: 4
- Bathrooms: 3
- Full bathrooms: 3
- Main level bathrooms: 2
- Main level bedrooms: 3
Heating
- Gas, Forced Air
Cooling
- Central Air
Appliances
- Included: Dryer, Dishwasher, Electric Oven, Electric Range, Disposal, Gas Water Heater, Microwave, Refrigerator, Trash Compactor, Washer
- Laundry: In Basement
Features
- Ceiling Fan(s), Dry Bar, Den, Separate/Formal Dining Room, Entrance Foyer, Separate/Formal Living Room, Living/Dining Room, Sliding Glass Door(s), Solid Surface Counters, Natural Woodwork, Bedroom on Main Level, Bath in Primary Bedroom, Main Level Primary, Primary Suite
- Flooring: Carpet, Ceramic Tile, Hardwood, Varies
- Doors: Sliding Doors
- Windows: Thermal Windows
- Basement: Full,Finished,Walk-Out Access,Sump Pump
- Number of fireplaces: 2
Interior area
- Total structure area: 2,692
- Total interior livable area: 2,692 sqft
Property
Parking
- Total spaces: 2
- Parking features: Attached, Garage, Driveway, Garage Door Opener
- Attached garage spaces: 2
Accessibility
- Accessibility features: Accessible Bedroom
Features
- Levels: One
- Stories: 1
- Patio & porch: Deck, Open, Patio, Porch
- Exterior features: Blacktop Driveway, Deck, Patio
- Has view: Yes
- View description: Water
- Has water view: Yes
- Water view: Water
- Waterfront features: Beach Access, Lake, See Remarks, Water Access
- Body of water: Oneida Lake
- Frontage length: 81
Lot
- Size: 0.35 Acres
- Dimensions: 80 x 192
- Features: Cul-De-Sac, Irregular Lot, Residential Lot, Views
Details
- Parcel number: 31228911000000030040000000
- Special conditions: Standard
Construction
Type & style
- Home type: SingleFamily
- Architectural style: Ranch
- Property subtype: Single Family Residence
Materials
- Vinyl Siding
- Foundation: Block
- Roof: Asphalt
Condition
- Resale
- Year built: 1953
Utilities & green energy
- Electric: Circuit Breakers
- Sewer: Connected
- Water: Connected, Public
- Utilities for property: Cable Available, High Speed Internet Available, Sewer Connected, Water Connected
Community & neighborhood
Location
- Region: Brewerton
Other
Other facts
- Listing terms: Cash,Conventional,FHA,VA Loan
Price history
| Date | Event | Price |
|---|---|---|
| 3/24/2023 | Sold | $605,000+21%$225/sqft |
Source: | ||
| 9/19/2022 | Pending sale | $500,000$186/sqft |
Source: | ||
| 9/12/2022 | Listed for sale | $500,000$186/sqft |
Source: | ||
Public tax history
| Year | Property taxes | Tax assessment |
|---|---|---|
| 2022 | -- | $325,000 |
| 2021 | -- | $325,000 +10.2% |
| 2020 | -- | $295,000 |
Find assessor info on the county website
Neighborhood: 13029
Nearby schools
GreatSchools rating
- 6/10Brewerton Elementary SchoolGrades: PK-5Distance: 1.2 mi
- 4/10Central Square Middle SchoolGrades: 6-8Distance: 2.2 mi
- 5/10Paul V Moore High SchoolGrades: 9-12Distance: 3.9 mi
Schools provided by the listing agent
- Elementary: Brewerton Elementary
- Middle: Central Square Middle
- High: Paul V Moore High
- District: Central Square
Source: NYSAMLSs. This data may not be complete. We recommend contacting the local school district to confirm school assignments for this home.

