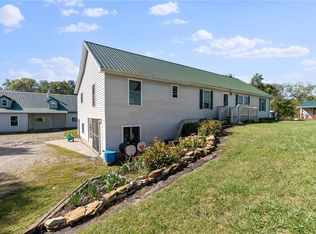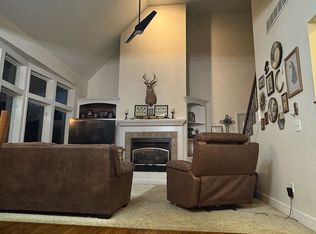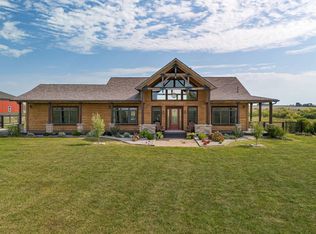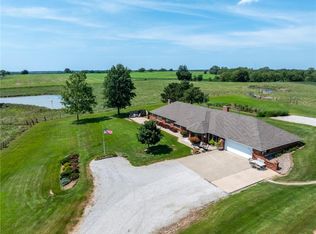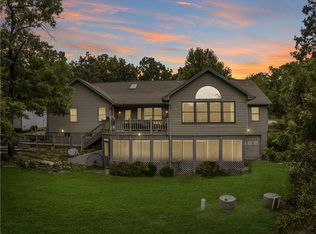Welcome to your serene retreat! This charming four-bedroom ranch home with walkout basement is nestled on a sprawling 64-acre property, offering a perfect blend of comfort and nature. The spacious layout features an open-concept living area, ideal for family gatherings and entertaining, while large windows throughout the home flood the space with natural light. The oversized kitchen boasts hard surface countertops, marble tile flooring, large pantry, custom cabinets, perfect for the cooking enthusiasts. The master bedroom features a see through fireplace and master bath has a whirlpool tub, double vanity, walk in shower and closet! The lower level includes a convenient kitchenette, large family room perfect for entertaining or creating a cozy retreat. A three-car garage provides ample space for vehicles and storage. The property is a true haven for animal lovers, featuring a watering system (solar powered pump and watering) for your livestock, along with fenced pastures ideal for grazing. A picturesque stock pond with dock adds to the charm, perfect for fishing or enjoying tranquil moments by the water. The land is adorned with warm-season grasses, enhancing the natural beauty and providing excellent grazing. With no neighbors nearby, you’ll enjoy complete privacy in this peaceful rural setting, while still being close to local amenities. Whether you seek a family home, a hobby farm, or a weekend getaway, this ranch property is a must-see! Come and explore the possibilities that await you. Home has brand new roof and gutters!
Active
$1,150,000
9530 NW Caldwell Rd, Kidder, MO 64649
4beds
3,816sqft
Est.:
Single Family Residence
Built in 2008
64 Acres Lot
$-- Zestimate®
$301/sqft
$-- HOA
What's special
- 332 days |
- 472 |
- 20 |
Zillow last checked: 8 hours ago
Listing updated: December 31, 2025 at 11:03pm
Listing Provided by:
Dan Earley 816-632-0673,
RE/MAX Partners
Source: Heartland MLS as distributed by MLS GRID,MLS#: 2533891
Tour with a local agent
Facts & features
Interior
Bedrooms & bathrooms
- Bedrooms: 4
- Bathrooms: 3
- Full bathrooms: 2
- 1/2 bathrooms: 1
Dining room
- Description: Country Kitchen,Formal
Heating
- Electric, Heat Pump
Cooling
- Electric, Heat Pump
Appliances
- Included: Dishwasher, Disposal
- Laundry: Laundry Room, Main Level
Features
- Flooring: Tile, Wood
- Basement: Basement BR,Finished,Full,Walk-Out Access
- Number of fireplaces: 1
- Fireplace features: Living Room
Interior area
- Total structure area: 3,816
- Total interior livable area: 3,816 sqft
- Finished area above ground: 1,908
- Finished area below ground: 1,908
Property
Parking
- Total spaces: 3
- Parking features: Attached, Garage Faces Front
- Attached garage spaces: 3
Features
- Patio & porch: Deck
- Waterfront features: Pond
Lot
- Size: 64 Acres
- Features: Acreage, Wooded
Details
- Parcel number: 03351.06
Construction
Type & style
- Home type: SingleFamily
- Architectural style: Traditional
- Property subtype: Single Family Residence
Materials
- Stone & Frame, Stucco, Wood Siding
- Roof: Composition
Condition
- Year built: 2008
Utilities & green energy
- Sewer: Lagoon, Septic Tank
- Water: Rural
Community & HOA
Community
- Subdivision: None
HOA
- Has HOA: No
Location
- Region: Kidder
Financial & listing details
- Price per square foot: $301/sqft
- Tax assessed value: $291,180
- Annual tax amount: $3,493
- Date on market: 3/3/2025
- Listing terms: Cash,Conventional
- Ownership: Private
Estimated market value
Not available
Estimated sales range
Not available
Not available
Price history
Price history
| Date | Event | Price |
|---|---|---|
| 3/3/2025 | Price change | $1,150,000+1.8%$301/sqft |
Source: | ||
| 12/7/2024 | Listed for sale | $1,130,000$296/sqft |
Source: | ||
| 11/25/2024 | Listing removed | $1,130,000$296/sqft |
Source: | ||
| 11/9/2024 | Listed for sale | $1,130,000$296/sqft |
Source: | ||
| 10/29/2024 | Listing removed | $1,130,000$296/sqft |
Source: | ||
Public tax history
Public tax history
| Year | Property taxes | Tax assessment |
|---|---|---|
| 2024 | $3,493 0% | $53,210 |
| 2023 | $3,494 +1.8% | $53,210 +1.2% |
| 2022 | $3,433 | $52,580 |
Find assessor info on the county website
BuyAbility℠ payment
Est. payment
$6,876/mo
Principal & interest
$5725
Property taxes
$748
Home insurance
$403
Climate risks
Neighborhood: 64649
Nearby schools
GreatSchools rating
- 3/10Hamilton Elementary SchoolGrades: PK-5Distance: 4.4 mi
- 6/10Hamilton Middle SchoolGrades: 6-8Distance: 4.6 mi
- 6/10Penney High SchoolGrades: 9-12Distance: 4.6 mi
Schools provided by the listing agent
- Elementary: Hamilton
- Middle: Hamilton
- High: Hamilton
Source: Heartland MLS as distributed by MLS GRID. This data may not be complete. We recommend contacting the local school district to confirm school assignments for this home.
- Loading
- Loading
