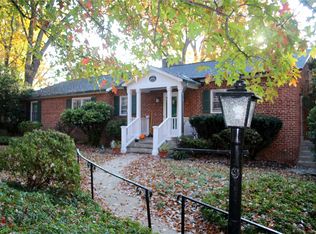Sold for $1,175,000
$1,175,000
9530 E Stanhope Rd, Kensington, MD 20895
3beds
2,974sqft
Single Family Residence
Built in 1950
0.41 Acres Lot
$1,296,400 Zestimate®
$395/sqft
$4,114 Estimated rent
Home value
$1,296,400
$1.21M - $1.40M
$4,114/mo
Zestimate® history
Loading...
Owner options
Explore your selling options
What's special
Special Incentive- The seller are giving a 1% credit to the Buyers for a full price offer settling by 8/30. Welcome to our newest listing in Rock Creek Hills in Southern Kensington, MD! This charming single-family home is situated on a corner lot, boasting great curb appeal that is sure to catch your eye. Located in the highly sought-after Bethesda Chevy Chase School cluster, this property offers an excellent education opportunity for families. As you step inside, you'll be greeted by the timeless elegance of hardwood floors that flow throughout the home. With three bedrooms and three and a half baths, there's plenty of space for everyone to enjoy. The convenient one-car garage provides secure parking and additional storage options. One of the highlights of this home is the inviting great room, complete with a stunning stone fireplace. It's the perfect spot to gather with loved ones, creating lasting memories during cozy evenings or entertaining friends. Nature enthusiasts will appreciate the proximity to Rock Creek Park, offering abundant opportunities for outdoor activities, including hiking, biking, and exploring the beautiful trails. Don't miss out on this incredible opportunity to own a wonderful home in the desirable Kensington area. Schedule a showing today and experience the charm and convenience this property has to offer.
Zillow last checked: 8 hours ago
Listing updated: September 20, 2023 at 06:54am
Listed by:
Charles Gilroy 301-830-1774,
Redfin Corp
Bought with:
MEGAN LONG, 678464
Compass
OLIVIA ADAMS
Compass
Source: Bright MLS,MLS#: MDMC2095894
Facts & features
Interior
Bedrooms & bathrooms
- Bedrooms: 3
- Bathrooms: 4
- Full bathrooms: 3
- 1/2 bathrooms: 1
- Main level bathrooms: 2
- Main level bedrooms: 2
Basement
- Area: 1980
Heating
- Forced Air, Natural Gas
Cooling
- Central Air, Electric
Appliances
- Included: Dryer, Dishwasher, Exhaust Fan, Oven, Refrigerator, Cooktop, Washer, Gas Water Heater
- Laundry: Has Laundry
Features
- Built-in Features, Dining Area, Entry Level Bedroom, Family Room Off Kitchen, Kitchen - Table Space, Primary Bath(s)
- Flooring: Wood
- Windows: Window Treatments
- Basement: Connecting Stairway,Improved,Exterior Entry
- Has fireplace: No
Interior area
- Total structure area: 4,324
- Total interior livable area: 2,974 sqft
- Finished area above ground: 2,344
- Finished area below ground: 630
Property
Parking
- Total spaces: 1
- Parking features: Garage Door Opener, Attached, Off Street
- Attached garage spaces: 1
Accessibility
- Accessibility features: None
Features
- Levels: Three
- Stories: 3
- Patio & porch: Deck, Porch
- Pool features: None
Lot
- Size: 0.41 Acres
Details
- Additional structures: Above Grade, Below Grade
- Parcel number: 161301156425
- Zoning: R90
- Special conditions: Standard
Construction
Type & style
- Home type: SingleFamily
- Architectural style: Cape Cod
- Property subtype: Single Family Residence
Materials
- Brick, Stone, Wood Siding
- Foundation: Permanent
- Roof: Slate
Condition
- New construction: No
- Year built: 1950
Utilities & green energy
- Sewer: Public Sewer
- Water: Public
Community & neighborhood
Security
- Security features: Electric Alarm, Monitored
Location
- Region: Kensington
- Subdivision: Rock Creek Hills
Other
Other facts
- Listing agreement: Exclusive Right To Sell
- Ownership: Fee Simple
Price history
| Date | Event | Price |
|---|---|---|
| 9/19/2023 | Sold | $1,175,000$395/sqft |
Source: | ||
| 8/13/2023 | Pending sale | $1,175,000$395/sqft |
Source: | ||
| 8/10/2023 | Price change | $1,175,000-2.1%$395/sqft |
Source: | ||
| 7/13/2023 | Price change | $1,199,900-4%$403/sqft |
Source: | ||
| 6/23/2023 | Listed for sale | $1,250,000+62.3%$420/sqft |
Source: | ||
Public tax history
| Year | Property taxes | Tax assessment |
|---|---|---|
| 2025 | $13,364 +12.7% | $1,089,767 +5.8% |
| 2024 | $11,863 +6.6% | $1,030,500 +6.7% |
| 2023 | $11,128 +11.9% | $965,767 +7.2% |
Find assessor info on the county website
Neighborhood: South Kensington
Nearby schools
GreatSchools rating
- 6/10North Chevy Chase Elementary SchoolGrades: 3-5Distance: 0.9 mi
- 7/10Silver Creek MiddleGrades: 6-8Distance: 0.3 mi
- 8/10Bethesda-Chevy Chase High SchoolGrades: 9-12Distance: 1.9 mi
Schools provided by the listing agent
- District: Montgomery County Public Schools
Source: Bright MLS. This data may not be complete. We recommend contacting the local school district to confirm school assignments for this home.
Get pre-qualified for a loan
At Zillow Home Loans, we can pre-qualify you in as little as 5 minutes with no impact to your credit score.An equal housing lender. NMLS #10287.
Sell with ease on Zillow
Get a Zillow Showcase℠ listing at no additional cost and you could sell for —faster.
$1,296,400
2% more+$25,928
With Zillow Showcase(estimated)$1,322,328
