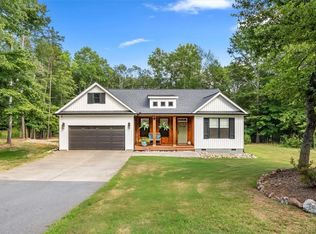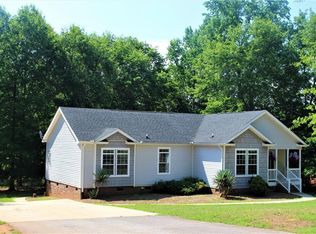Country setting on a 1.67-acre lot with added amenities. Well kept and updated home with two master suites. Floor plan features three bedrooms, two bathrooms on the main level with an additional large bedroom and bath upstairs. Most of the flooring has been replaced this year. An oversized two-car garage with storage above was added in 2012. In addition, the poolhouse is finished as a studio apartment with a half bath (ample space to be converted to a full bath) and adjoins the pool by deck. Property is partially fenced for pets. Home is located only minutes away from shopping and I-85 Exit 21. Highly desirable District 4 Schools.
This property is off market, which means it's not currently listed for sale or rent on Zillow. This may be different from what's available on other websites or public sources.

